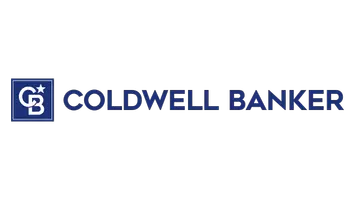Bought with Chau Nguyen • ATFIN
$1,537,000
$1,499,000
2.5%For more information regarding the value of a property, please contact us for a free consultation.
6286 Lean AVE San Jose, CA 95123
4 Beds
2 Baths
1,412 SqFt
Key Details
Sold Price $1,537,000
Property Type Single Family Home
Sub Type Single Family Home
Listing Status Sold
Purchase Type For Sale
Square Footage 1,412 sqft
Price per Sqft $1,088
MLS Listing ID ML82003490
Sold Date 07/21/25
Bedrooms 4
Full Baths 2
Year Built 1969
Lot Size 5,665 Sqft
Property Sub-Type Single Family Home
Source MLSListings, Inc.
Property Description
Seller is open to offering a rate buy-down credit with your offer. We are thrilled to present this beautifully updated 4-bedroom, 2-bathroom residence located in the highly sought-after Blossom Valley neighborhood of San Jose, CA. Generously offering over 1,400+ square feet of thoughtfully designed living space, this home effortlessly blends style, comfort, and functionality, perfect for today's modern lifestyle. Step inside to an open-concept floor plan that exudes warmth and flow, enhanced by abundant natural light and a bright, airy ambiance. The chef-inspired kitchen is a true showstopper, featuring sleek quartz countertops, custom cabinetry, and premium stainless-steel appliances. Whether you're hosting guests or enjoying a quiet night, this home is tailored for comfort and entertaining. Situated in one of San Joses most desirable communities, this is an opportunity not to be missed.
Location
State CA
County Santa Clara
Area Blossom Valley
Zoning R1-8
Rooms
Family Room Separate Family Room
Dining Room Breakfast Nook, Dining Area, Eat in Kitchen, Other
Kitchen Dishwasher, Garbage Disposal, Microwave, Countertop - Quartz, Oven Range - Electric, Wine Refrigerator, Refrigerator
Interior
Heating Central Forced Air
Cooling Central AC
Flooring Laminate, Carpet, Vinyl / Linoleum
Fireplaces Type Living Room
Laundry In Garage
Exterior
Parking Features Attached Garage, On Street, Other
Garage Spaces 2.0
Fence Complete Perimeter, Fenced Back, Fenced Front, Gate, Mixed Height / Type, Wood
Utilities Available Public Utilities
View City Lights, Greenbelt, Mountains, Neighborhood, Pasture, Ridge, Other
Roof Type Composition
Building
Lot Description Grade - Mostly Level, Views, Other
Foundation Crawl Space
Sewer Sewer - Public
Water Public
Others
Tax ID 689-45-003
Special Listing Condition Not Applicable
Read Less
Want to know what your home might be worth? Contact us for a FREE valuation!

Our team is ready to help you sell your home for the highest possible price ASAP

© 2025 MLSListings Inc. All rights reserved.





