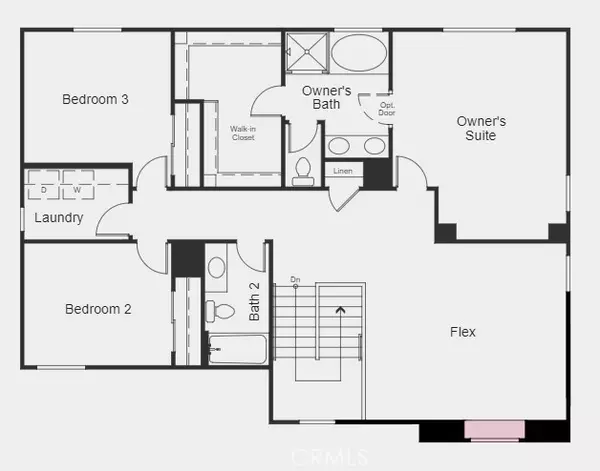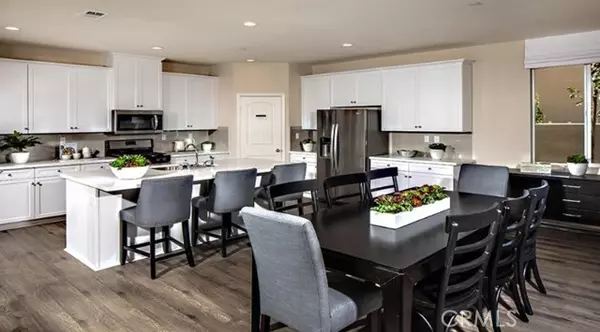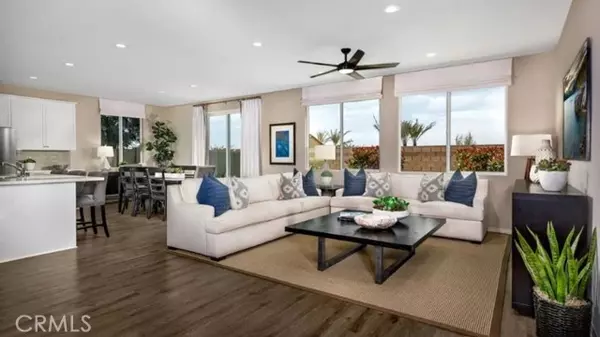$613,265
$589,990
3.9%For more information regarding the value of a property, please contact us for a free consultation.
14051 Liguria LN Beaumont, CA 92223
4 Beds
3 Baths
2,520 SqFt
Key Details
Sold Price $613,265
Property Type Single Family Home
Sub Type Single Family Home
Listing Status Sold
Purchase Type For Sale
Square Footage 2,520 sqft
Price per Sqft $243
MLS Listing ID CRIG24222468
Sold Date 12/20/24
Style Traditional
Bedrooms 4
Full Baths 3
HOA Fees $182/mo
Originating Board California Regional MLS
Year Built 2024
Lot Size 6,534 Sqft
Property Description
MLS#IG24222468 REPRESENTATIVE PHOTOS ADDED! December Completion! This thoughtfully designed two-story Plan 8 at Olivewood offers a spacious upstairs primary suite, featuring ample storage, a large walk-in shower, dual-sink vanity, enclosed water closet, and an all-season walk-in closet. The upper level also includes two additional bedrooms, a bonus room, and a conveniently located laundry room. On the first floor, a private bedroom and full bath provide an ideal space for visiting family or friends. Just off the entry, an office hideaway offers a quiet retreat. Enter from the garage into the kitchen, complete with a central island with a stainless steel single-bowl sink, Shaker-style cabinets, dishwasher, and a walk-in pantry. The great room, dining area, and kitchen span the back of the home, creating a seamless connection to the backyard.
Location
State CA
County Riverside
Area 263 - Banning/Beaumont/Cherry Valley
Rooms
Dining Room In Kitchen, Dining "L"
Kitchen Dishwasher, Garbage Disposal, Hood Over Range, Microwave, Other, Pantry, Oven - Electric
Interior
Heating Forced Air, Gas, Central Forced Air
Cooling Central AC, Central Forced Air - Electric
Flooring Laminate
Fireplaces Type None
Laundry 30, Other, Upper Floor, Dryer
Exterior
Parking Features Garage
Garage Spaces 2.0
Pool 31, Community Facility
Utilities Available Electricity - On Site, Telephone - Not On Site, Underground - On Site
View None
Building
Foundation Concrete Slab
Water District - Public
Architectural Style Traditional
Others
Tax ID 414460037
Special Listing Condition Not Applicable
Read Less
Want to know what your home might be worth? Contact us for a FREE valuation!

Our team is ready to help you sell your home for the highest possible price ASAP

© 2024 MLSListings Inc. All rights reserved.
Bought with Hellen Mugisa







