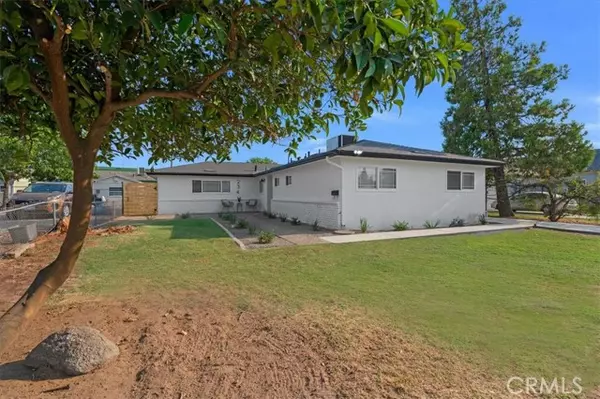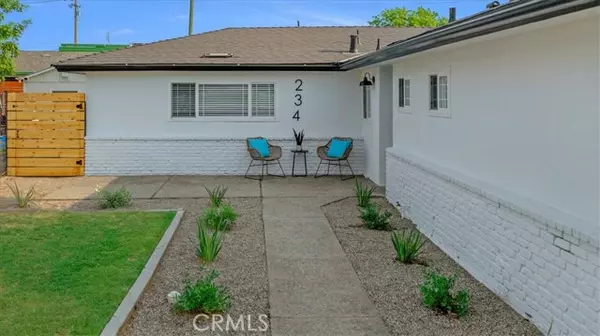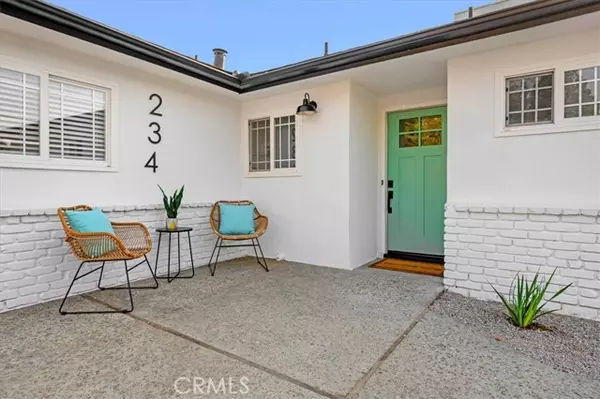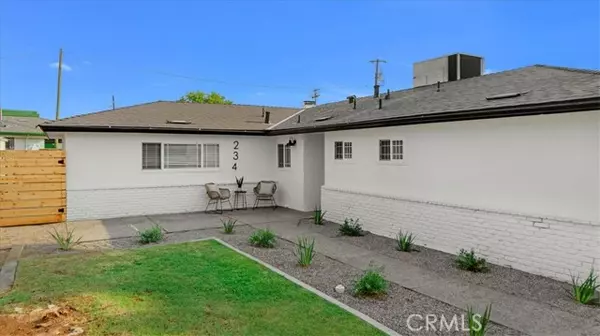$510,000
$510,000
For more information regarding the value of a property, please contact us for a free consultation.
234 5th ST Clovis, CA 93612
4 Beds
2 Baths
1,696 SqFt
Key Details
Sold Price $510,000
Property Type Single Family Home
Sub Type Single Family Home
Listing Status Sold
Purchase Type For Sale
Square Footage 1,696 sqft
Price per Sqft $300
MLS Listing ID CRFR24153042
Sold Date 12/16/24
Style Traditional
Bedrooms 4
Full Baths 2
Originating Board California Regional MLS
Year Built 1960
Lot Size 7,500 Sqft
Property Description
Welcome to this charming contemporary home, ideally situated in the heart of Old Town Clovis. Enjoy the convenience of being within walking distance to vibrant local amenities, including a farmers market, fabulous restaurants, shopping, entertainment, and special events. This beautifully renovated 4-bedroom, 2-bathroom residence offers 1,696 square feet of living space on a generous 7,501 square foot lot. With its open floor plan and thoughtfully designed layout, this home seamlessly combines modern updates with a cozy atmosphere. The home boasts a brand-new roof and sleek vinyl-framed double-pane windows, enhancing both style and energy efficiency. The stylish kitchen features new cabinets, elegant quartz countertops, state-of-the-art stainless steel appliances, and contemporary fixtures, making it a delightful space for culinary adventures and gatherings. The spacious open-concept living room and kitchen create an inviting area perfect for entertaining or enjoying daily life. Step outside to the expansive backyard, where mature fruit trees provide shade and beauty, complemented by several convenient storage sheds. Located in the highly regarded Clovis Unified School District, this home is close to parks and a library, offering an ideal setting. Don't miss the opport
Location
State CA
County Fresno
Rooms
Dining Room Other
Kitchen Dishwasher, Microwave, Pantry, Oven Range
Interior
Heating Central Forced Air
Cooling Central AC
Flooring Laminate
Fireplaces Type Other Location
Laundry Other, 9
Exterior
Parking Features Other
Fence Wood, Chain Link
Pool None
Utilities Available Telephone - Not On Site
View Local/Neighborhood
Roof Type Shingle
Building
Story One Story
Foundation Concrete Slab
Water District - Public
Architectural Style Traditional
Others
Tax ID 49219425
Special Listing Condition Not Applicable
Read Less
Want to know what your home might be worth? Contact us for a FREE valuation!

Our team is ready to help you sell your home for the highest possible price ASAP

© 2024 MLSListings Inc. All rights reserved.
Bought with General NONMEMBER







