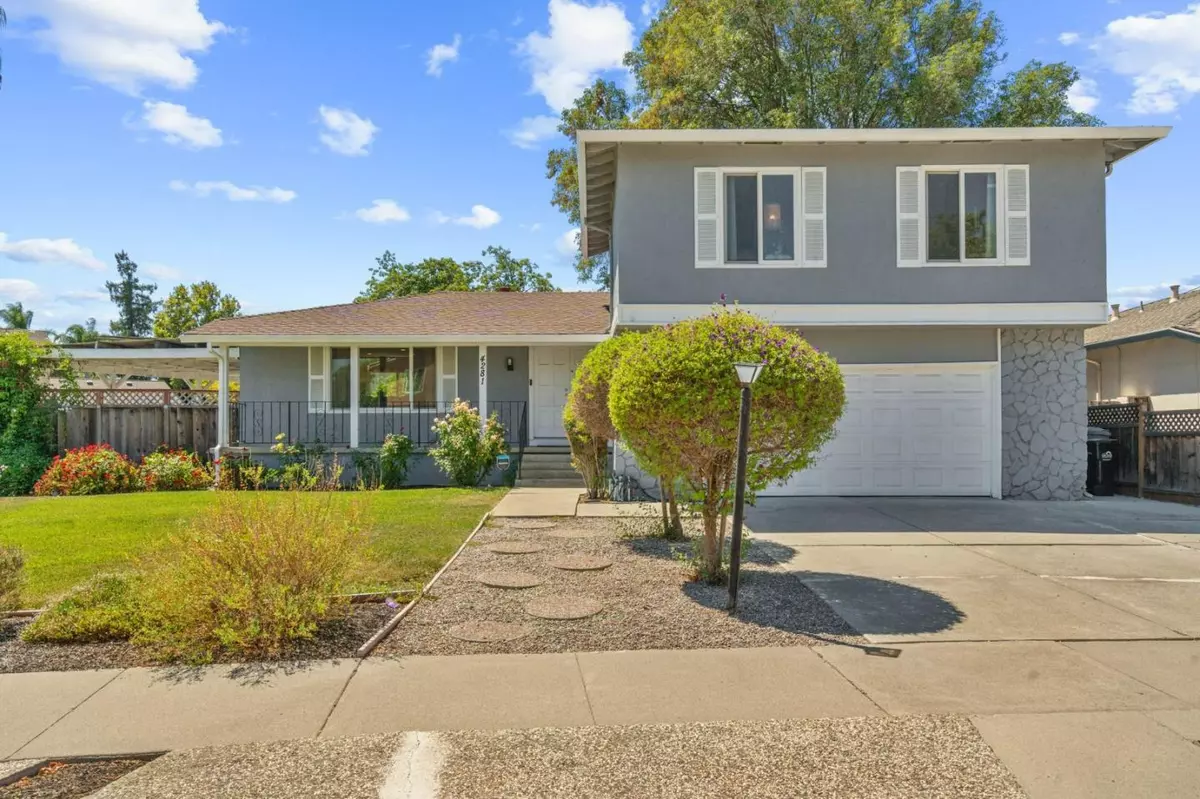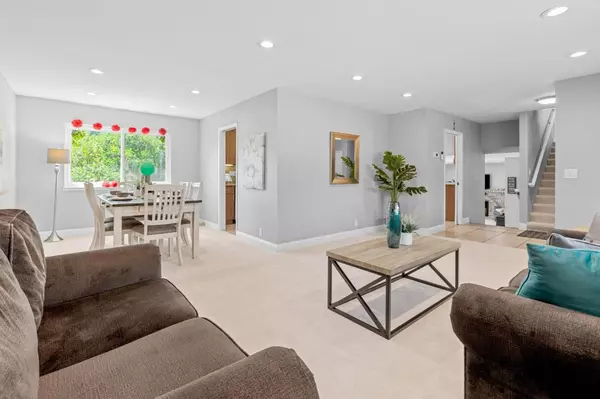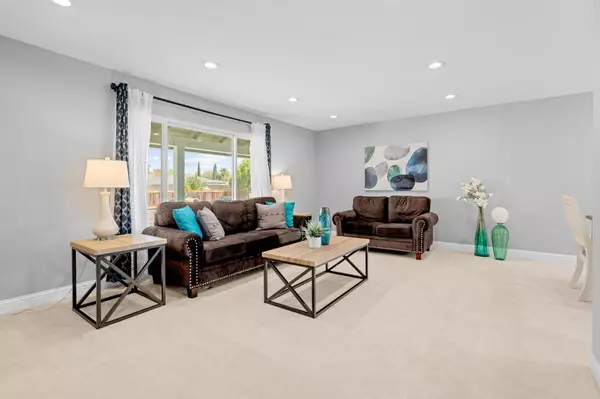$1,700,000
$1,649,000
3.1%For more information regarding the value of a property, please contact us for a free consultation.
4281 Windsor Park DR San Jose, CA 95136
4 Beds
2.5 Baths
2,124 SqFt
Key Details
Sold Price $1,700,000
Property Type Single Family Home
Sub Type Single Family Home
Listing Status Sold
Purchase Type For Sale
Square Footage 2,124 sqft
Price per Sqft $800
MLS Listing ID ML81981241
Sold Date 11/27/24
Bedrooms 4
Full Baths 2
Half Baths 1
Originating Board MLSListings, Inc.
Year Built 1970
Lot Size 8,000 Sqft
Property Description
Welcome to this charming 4 bedroom, 2.5 home. Located in beautiful Blossom Valley on an 8,000 sq. ft. corner lot. This is a well-designed open-concept floorplan with recessed lighting, Dual paned windows, Air conditioning, Solar (owned) Inside Laundry, Copper Plumbing and upgraded Bathrooms. Enjoy cooking in the gourmet kitchen with beautifully designed cabinetry, top of the line stainless steel appliances, Granite counter tops with breakfast bar. The Living room has a formal dining area. Relax in the separate family room with brick fireplace. Step onto the adjoining deck from the kitchen to the backyard. The picturesque large backyard is perfect for entertainment or relaxation. A Powder Room is located downstairs for Guests. The Primary Suite is located upstairs with walk- in closet and plenty of storage. There is an attached Two car Garage with EV charging station. Near Vista Park & Martial Cottle Park, Easy Commute to High Tech Firms with major Freeways 87/85 & VTA. Close to Westfield Oakridge Mall, Restaurants, Shopping & Downtown.
Location
State CA
County Santa Clara
Area Blossom Valley
Zoning R1-8
Rooms
Family Room Separate Family Room
Dining Room Dining Area in Living Room
Kitchen Countertop - Granite, Dishwasher, Microwave, Oven Range - Gas, Refrigerator
Interior
Heating Central Forced Air - Gas
Cooling Central AC
Flooring Carpet, Tile
Fireplaces Type Family Room
Laundry Inside, Washer / Dryer
Exterior
Parking Features Attached Garage
Garage Spaces 2.0
Utilities Available Public Utilities
Roof Type Composition
Building
Foundation Concrete Perimeter and Slab
Sewer Sewer - Public
Water Individual Water Meter
Others
Tax ID 462-24-005
Special Listing Condition Not Applicable
Read Less
Want to know what your home might be worth? Contact us for a FREE valuation!

Our team is ready to help you sell your home for the highest possible price ASAP

© 2024 MLSListings Inc. All rights reserved.
Bought with Michael Adari • CBR







