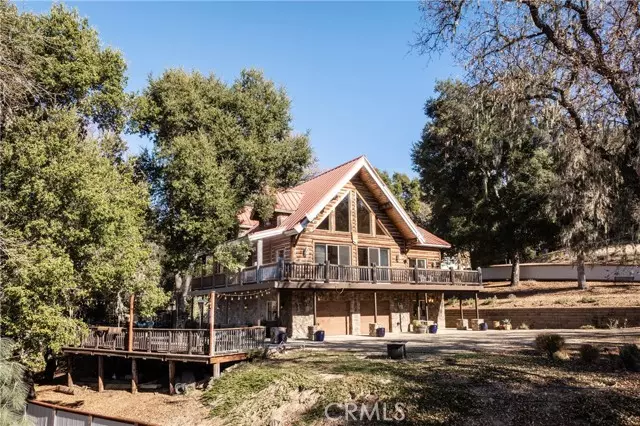
5935 Aluffo RD Paso Robles, CA 93446
5 Beds
3.5 Baths
2,935 SqFt
UPDATED:
12/16/2024 04:44 AM
Key Details
Property Type Single Family Home
Sub Type Single Family Home
Listing Status Active
Purchase Type For Sale
Square Footage 2,935 sqft
Price per Sqft $391
MLS Listing ID CRNS24242974
Style Log
Bedrooms 5
Full Baths 3
Half Baths 1
HOA Fees $508/ann
Originating Board California Regional MLS
Year Built 2010
Lot Size 3.050 Acres
Property Description
Location
State CA
County San Luis Obispo
Area Prnw - Pr North 46-West 101
Zoning RL
Rooms
Dining Room In Kitchen, Other
Kitchen Dishwasher, Other, Oven Range, Refrigerator
Interior
Heating Propane, Fireplace
Cooling Central AC, Other
Flooring Laminate
Fireplaces Type Wood Stove
Laundry Other, Washer, Dryer
Exterior
Parking Features Attached Garage, Garage, Gate / Door Opener, RV Access, Other
Garage Spaces 2.0
Fence Other
Pool 31, None
Utilities Available Propane On Site
View Hills, Lake, River / Stream, Forest / Woods
Roof Type Metal
Building
Lot Description Grade - Sloped Down , Irregular
Story Three or More Stories
Foundation Concrete Slab
Sewer Septic Tank / Pump
Water Well, Private
Architectural Style Log
Others
Tax ID 080112061
Special Listing Condition Not Applicable








