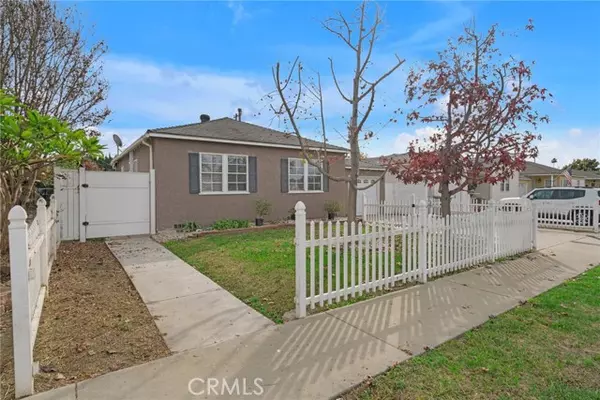REQUEST A TOUR If you would like to see this home without being there in person, select the "Virtual Tour" option and your agent will contact you to discuss available opportunities.
In-PersonVirtual Tour

$ 799,900
Est. payment /mo
New
7822 Wellsford AVE Whittier, CA 90606
3 Beds
2 Baths
1,805 SqFt
UPDATED:
12/20/2024 07:05 AM
Key Details
Property Type Single Family Home
Sub Type Single Family Home
Listing Status Active
Purchase Type For Sale
Square Footage 1,805 sqft
Price per Sqft $443
MLS Listing ID CRMB24248818
Bedrooms 3
Full Baths 2
Originating Board California Regional MLS
Year Built 1950
Lot Size 5,295 Sqft
Property Description
Welcome to this charming single-story, single-family home nestled on a serene street in Whittier! This 3-bedroom, 2-bathroom residence boasts undeniable curb appeal, complete with a quaint white picket fence, a front yard adorned with mature trees, and an inviting atmosphere. Step inside to discover original hardwood floors and a warm layout that begins with a cozy family room/dining room combination. A step-down leads to the expansive living room, featuring a stunning stone fireplace, exposed wood beams on a vaulted ceiling, skylights, ceiling fans, and sliding glass doors that open to the backyard oasis. The kitchen is practical and bright, offering tiled floors, ample wood cabinetry for storage, stainless steel and black appliances, and another sliding glass door for convenient access to the backyard. The bedrooms are thoughtfully designed for comfort. Bedrooms 1 and 2 are bright and airy with natural light, ceiling fans, and closets. A full bathroom nearby includes a tub/shower combo, single vanity, and tiled floors and surround. The master bedroom is complete with a large walk-in closet with built-in organizers, an en-suite bathroom featuring a tub/shower combo, tile flooring, and additional towel storage. Sliding glass doors provide direct access to the backyard and pool ar
Location
State CA
County Los Angeles
Area 670 - Whittier
Zoning LCR1YY
Rooms
Family Room Other
Dining Room Formal Dining Room
Kitchen Dishwasher, Oven Range - Gas
Interior
Heating Central Forced Air
Cooling Central AC
Fireplaces Type Family Room
Laundry In Garage
Exterior
Parking Features Other
Garage Spaces 1.0
Pool 31, Pool - Yes
View Local/Neighborhood
Building
Story One Story
Water District - Public
Others
Tax ID 8170004008
Special Listing Condition Not Applicable

© 2024 MLSListings Inc. All rights reserved.
Listed by RAY DURAN, III • WEDGEWOOD HOMES REALTY







