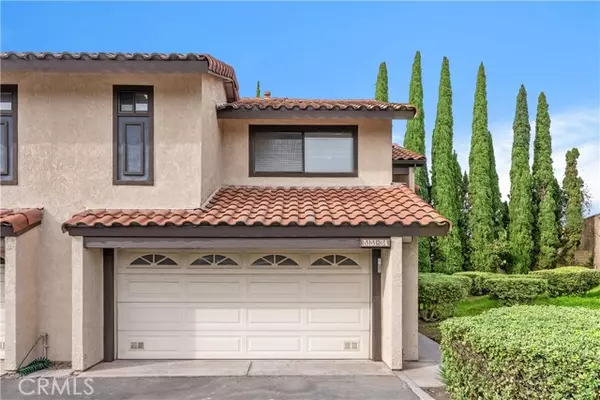
5151 Walnut AVE 34 Irvine, CA 92604
2 Beds
2.5 Baths
1,269 SqFt
UPDATED:
12/22/2024 07:05 AM
Key Details
Property Type Single Family Home
Sub Type Single Family Home
Listing Status Active
Purchase Type For Sale
Square Footage 1,269 sqft
Price per Sqft $709
MLS Listing ID CRPW24248154
Bedrooms 2
Full Baths 2
Half Baths 1
HOA Fees $395/mo
Originating Board California Regional MLS
Year Built 1982
Lot Size 1,000 Sqft
Property Description
Location
State CA
County Orange
Area Ec - El Camino Real
Rooms
Dining Room Formal Dining Room, Other
Kitchen Dishwasher, Garbage Disposal, Oven Range - Gas, Oven - Gas
Interior
Heating Central Forced Air
Cooling Central AC
Fireplaces Type Family Room
Laundry In Garage
Exterior
Parking Features Garage
Garage Spaces 2.0
Fence 2
Pool Community Facility, Spa - Community Facility
View None
Roof Type Tile
Building
Sewer Sewer Available
Water Hot Water, District - Public
Others
Tax ID 93713016
Special Listing Condition Not Applicable








