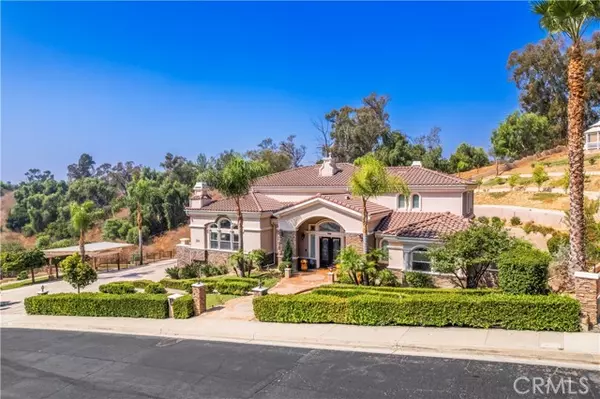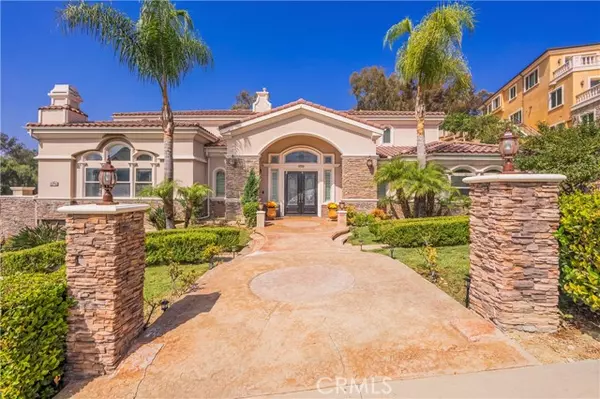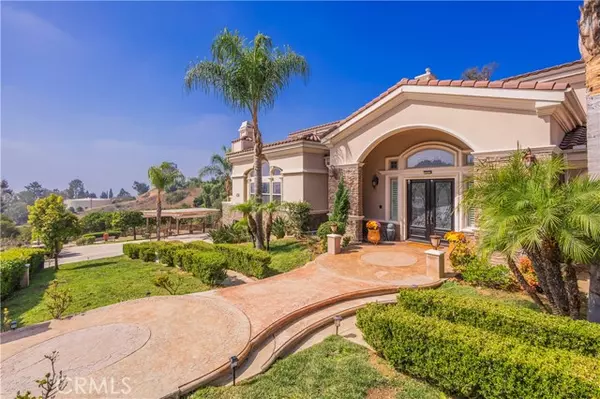
15841 Aurora Crest DR Whittier, CA 90605
5 Beds
5 Baths
5,573 SqFt
UPDATED:
12/09/2024 05:37 PM
Key Details
Property Type Single Family Home
Sub Type Single Family Home
Listing Status Active
Purchase Type For Sale
Square Footage 5,573 sqft
Price per Sqft $610
MLS Listing ID CRTR24245372
Bedrooms 5
Full Baths 5
HOA Fees $530/mo
Originating Board California Regional MLS
Year Built 2007
Lot Size 0.654 Acres
Property Description
Location
State CA
County Los Angeles
Area 670 - Whittier
Zoning WHHR*
Rooms
Family Room Other
Dining Room Breakfast Bar, Formal Dining Room, In Kitchen
Kitchen Dishwasher, Garbage Disposal, Microwave, Other, Pantry, Oven Range - Built-In
Interior
Heating Central Forced Air
Cooling Central AC
Fireplaces Type Family Room, Gas Starter, Living Room, Primary Bedroom, 20, Fire Pit
Laundry In Laundry Room, Other
Exterior
Parking Features Garage, Other, Room for Oversized Vehicle
Garage Spaces 5.0
Fence 22
Pool 31, None
View Local/Neighborhood, Other, City Lights
Building
Story Three or More Stories
Water District - Public
Others
Tax ID 8291038010
Special Listing Condition Not Applicable








