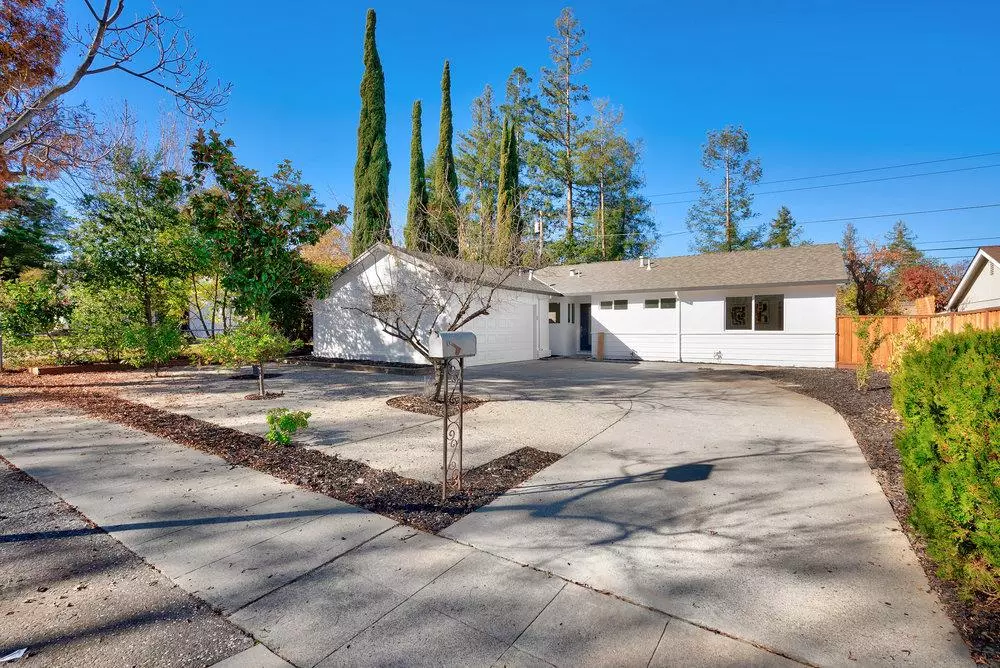
220 Highland Oaks DR Los Gatos, CA 95032
3 Beds
2 Baths
1,232 SqFt
OPEN HOUSE
Sun Dec 22, 1:00pm - 4:00pm
UPDATED:
12/16/2024 10:25 PM
Key Details
Property Type Single Family Home
Sub Type Single Family Home
Listing Status Active
Purchase Type For Sale
Square Footage 1,232 sqft
Price per Sqft $1,621
MLS Listing ID ML81987847
Bedrooms 3
Full Baths 2
Originating Board MLSListings, Inc.
Year Built 1957
Lot Size 6,500 Sqft
Property Description
Location
State CA
County Santa Clara
Area Los Gatos/Monte Sereno
Zoning R18
Rooms
Family Room No Family Room
Dining Room Dining Area
Kitchen Dishwasher, Exhaust Fan, Freezer, Garbage Disposal, Oven - Electric, Refrigerator
Interior
Heating Forced Air, Gas
Cooling Central AC
Exterior
Parking Features Attached Garage
Garage Spaces 2.0
Fence Wood
Utilities Available Public Utilities
Roof Type Shingle,Composition
Building
Foundation Concrete Slab
Sewer Sewer - Public
Water Public
Others
Tax ID 424-19-023
Special Listing Condition Not Applicable








