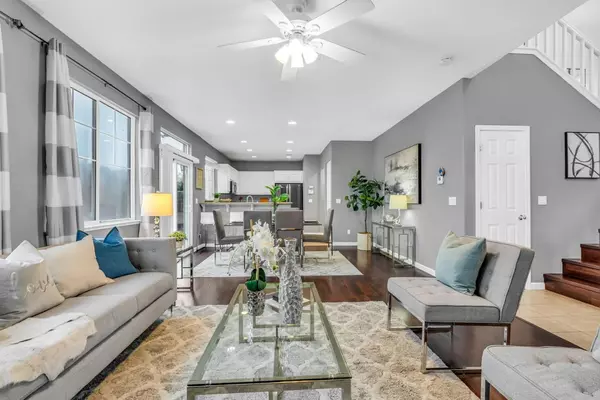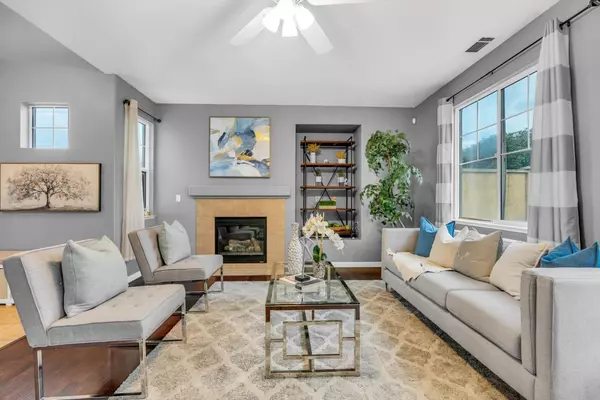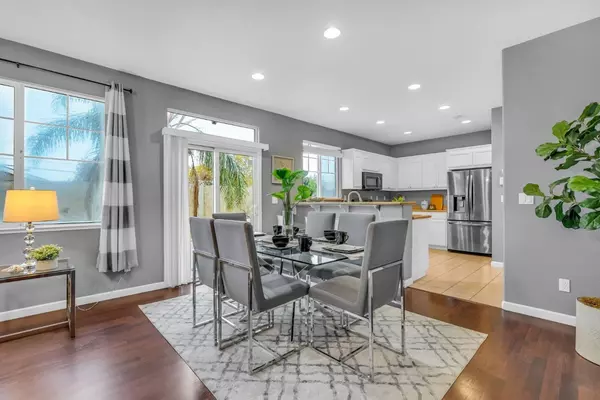REQUEST A TOUR If you would like to see this home without being there in person, select the "Virtual Tour" option and your agent will contact you to discuss available opportunities.
In-PersonVirtual Tour

$ 614,888
Est. payment /mo
Active
11 Cassia CT Pittsburg, CA 94565
4 Beds
2.5 Baths
1,699 SqFt
UPDATED:
12/22/2024 07:20 AM
Key Details
Property Type Single Family Home
Sub Type Single Family Home
Listing Status Active
Purchase Type For Sale
Square Footage 1,699 sqft
Price per Sqft $361
MLS Listing ID ML81984426
Bedrooms 4
Full Baths 2
Half Baths 1
HOA Fees $177
Originating Board MLSListings, Inc.
Year Built 2005
Lot Size 4,800 Sqft
Property Description
A charming 4-bedroom, 2.5-bathroom home that combines space,style,and convenience.Nestled on a coveted corner lot within the Harbor Lights gated community, this home offers privacy and access to Harbor Lights amenities, including a playground and greenbelt spaces.Built-in 2005, this move-in-ready home features an open-concept layout, seamlessly connecting the living, dining, and kitchen areas, ideal for entertaining. The updated kitchen boasts a gas range, microwave, pantry, and a convenient breakfast bar.Upstairs, youll find all four bedrooms, including the spacious primary suite with an en-suite bathroom, plus a laundry area for added convenience.The stamped concrete backyard offers low-maintenance outdoor enjoyment, perfect for gatherings.A two-car garage provides ample parking and storage. Situated close to local parks, schools, shopping centers, and major freeways, Its prime location provides easy access to State Route 4 (SR-4), Interstate 680 (I-680), & State Route 242 (SR-242),making travel across the East Bay seamless.For public transit, the Pittsburg/Bay Point BART Station is nearby,& San Francisco is just 40 miles away via SR-4 & I-80.This home is just an 8-minute drive to Walmart and less than 2 miles from Pittsburg Marina.Make this beautiful property your next home!
Location
State CA
County Contra Costa
Area Pittsburg
Zoning PD
Rooms
Family Room Kitchen / Family Room Combo
Dining Room Dining Area
Interior
Heating Forced Air
Cooling Central AC
Fireplaces Type Other
Exterior
Parking Features Attached Garage
Garage Spaces 2.0
Utilities Available Public Utilities
Roof Type Other
Building
Foundation Other
Sewer Sewer - Public
Water Public
Others
Tax ID 086-290-005-7
Special Listing Condition Not Applicable

© 2024 MLSListings Inc. All rights reserved.
Listed by Candace Allen • Kinetic Real Estate







