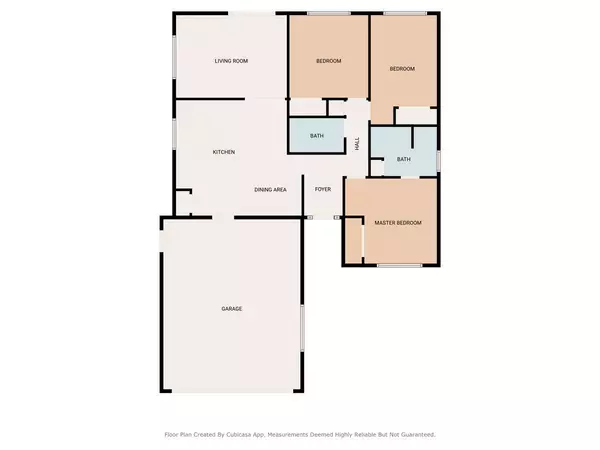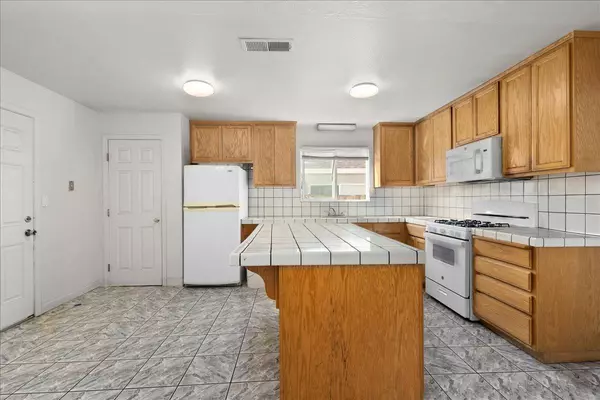REQUEST A TOUR If you would like to see this home without being there in person, select the "Virtual Tour" option and your agent will contact you to discuss available opportunities.
In-PersonVirtual Tour

$ 350,000
Est. payment /mo
Price Dropped by $30K
117 Delhi AVE Stockton, CA 95206
3 Beds
2 Baths
1,178 SqFt
UPDATED:
12/20/2024 07:14 PM
Key Details
Property Type Single Family Home
Sub Type Single Family Home
Listing Status Active
Purchase Type For Sale
Square Footage 1,178 sqft
Price per Sqft $297
MLS Listing ID ML81987045
Bedrooms 3
Full Baths 2
Originating Board MLSListings, Inc.
Year Built 1979
Lot Size 5,998 Sqft
Property Description
Huge Price Improvement! Welcome to 117 Delhi Ave, a charming 3-bedroom, 2-bath home offering 1,178 sq ft of comfortable living space near the desirable Weston Ranch area of Stockton, CA. Nestled on a spacious 5,998 sq ft lot, this property presents a fantastic opportunity for the savvy buyer. The layout is perfect for modern living, and with the potential for an ADU (Accessory Dwelling Unit) in the backyardsubject to city approvalthere's even more to love about this home. Conveniently located near the Eight St exit, you'll enjoy easy access to local amenities and attractions. This home is brimming with potential, ready for your personal touch and vision. Priced to sell quickly, this is an opportunity you won't want to miss! Come see the possibilities today! (Photos edited to declutter home to allow you to see home much clearly). New carpet and blinds to be installed by 12/08/2024
Location
State CA
County San Joaquin
Area Stockton South
Zoning RES
Rooms
Family Room Separate Family Room
Dining Room Eat in Kitchen
Interior
Heating Central Forced Air
Cooling Central AC
Flooring Carpet, Tile
Exterior
Parking Features Attached Garage
Garage Spaces 2.0
Utilities Available Public Utilities
Roof Type Shingle
Building
Foundation Concrete Slab
Sewer Sewer - Public
Water Public
Others
Tax ID 165-142-22
Special Listing Condition Not Applicable

© 2024 MLSListings Inc. All rights reserved.
Listed by Ana Reynoso • Reynoso Real Estate Inc







