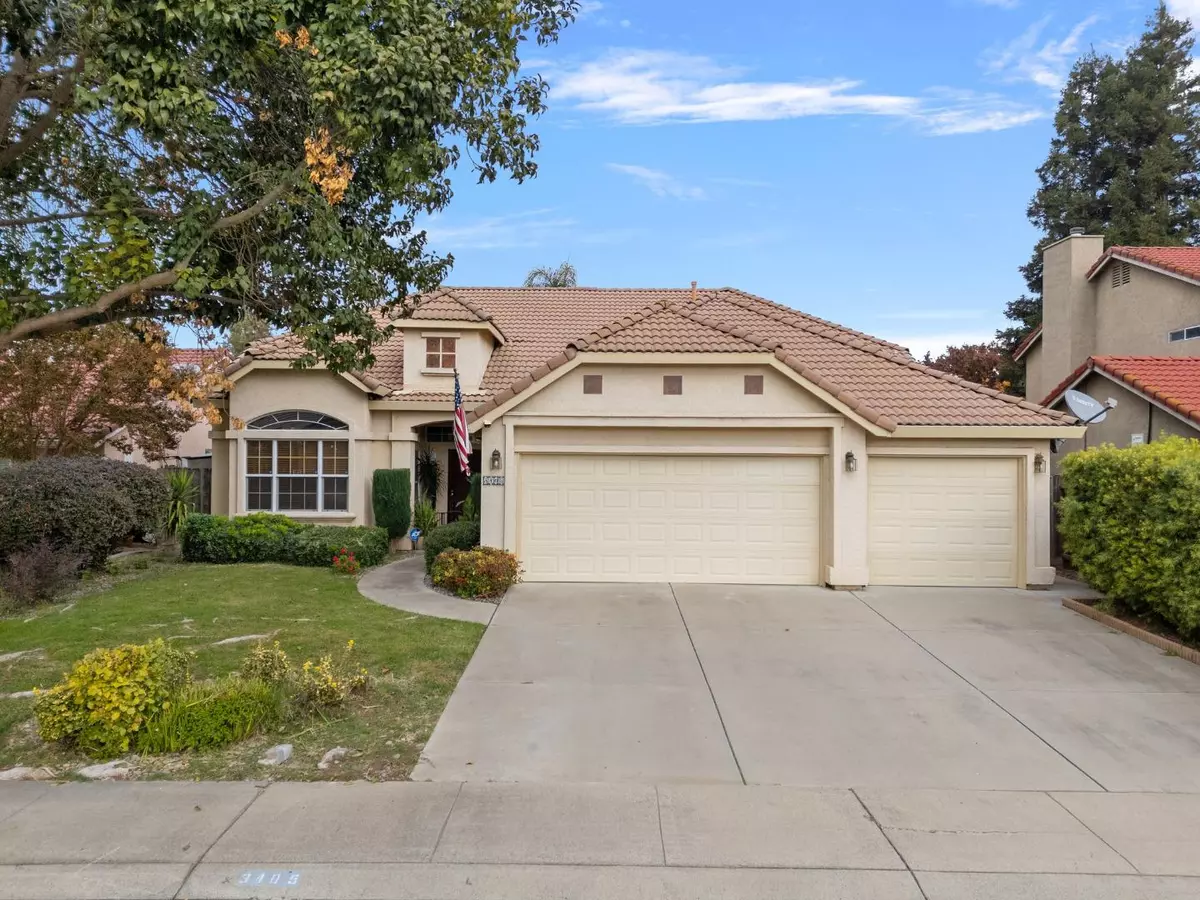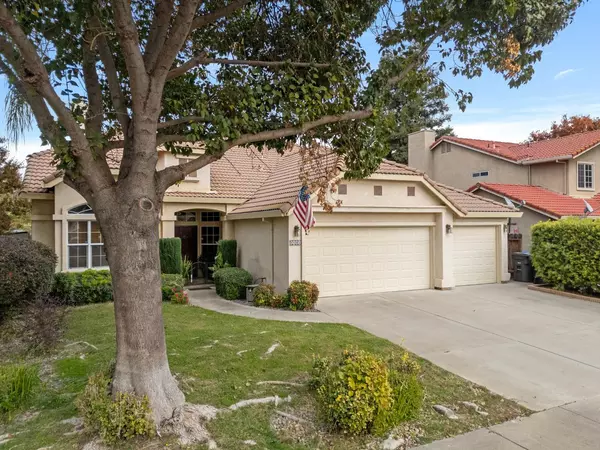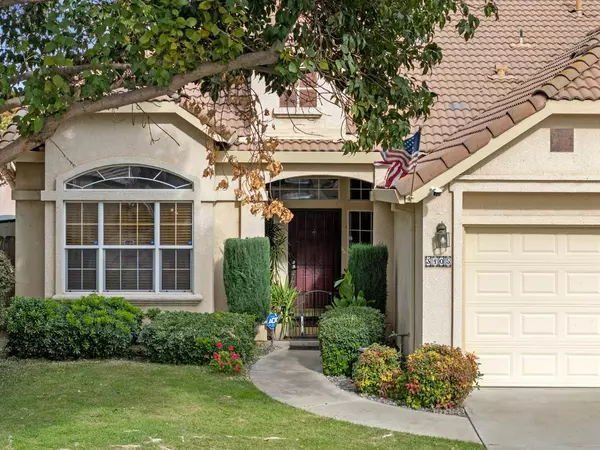
3405 Melones CT Modesto, CA 95354
3 Beds
2 Baths
2,062 SqFt
UPDATED:
12/12/2024 05:59 PM
Key Details
Property Type Single Family Home
Sub Type Single Family Home
Listing Status Contingent
Purchase Type For Sale
Square Footage 2,062 sqft
Price per Sqft $252
MLS Listing ID ML81986418
Bedrooms 3
Full Baths 2
Originating Board MLSListings, Inc.
Year Built 1999
Lot Size 6,968 Sqft
Property Description
Location
State CA
County Stanislaus
Area Modesto So Of Briggsmore E/Mchenry
Zoning R1
Rooms
Family Room Separate Family Room
Dining Room Breakfast Nook, Dining Bar, Formal Dining Room
Kitchen Cooktop - Gas, Countertop - Synthetic, Dishwasher, Garbage Disposal, Hookups - Ice Maker, Microwave, Oven - Built-In, Oven - Electric, Pantry
Interior
Heating Other
Cooling Ceiling Fan, Central AC
Flooring Carpet, Tile
Fireplaces Type Family Room, Gas Starter
Laundry Electricity Hookup (220V), Inside, Tub / Sink
Exterior
Parking Features Attached Garage
Garage Spaces 3.0
Pool Pool - Gunite, Pool - In Ground
Utilities Available Public Utilities
Roof Type Tile
Building
Foundation Concrete Perimeter and Slab, Concrete Slab
Sewer Sewer Connected
Water Public
Others
Tax ID 033-092-013-000
Special Listing Condition Not Applicable








