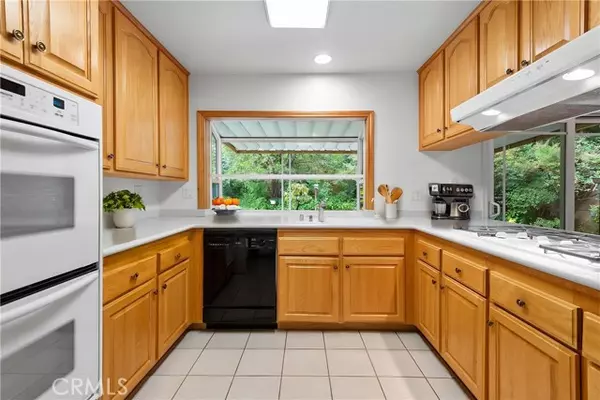REQUEST A TOUR If you would like to see this home without being there in person, select the "Virtual Tour" option and your agent will contact you to discuss available opportunities.
In-PersonVirtual Tour

$ 1,298,000
Est. payment /mo
Pending
7211 Dennis LN West Hills, CA 91307
4 Beds
3 Baths
2,352 SqFt
UPDATED:
12/20/2024 11:52 PM
Key Details
Property Type Single Family Home
Sub Type Single Family Home
Listing Status Pending
Purchase Type For Sale
Square Footage 2,352 sqft
Price per Sqft $551
MLS Listing ID CRSR24224035
Bedrooms 4
Full Baths 3
Originating Board California Regional MLS
Year Built 1969
Lot Size 0.259 Acres
Property Description
Beautiful 4-bedroom, 3-bath home nestled in the highly sought-after Valley Circle Estates. Originally owned and impeccably maintained, this residence spans 2,352 square feet and offers a thoughtfully designed layout that's perfect for relaxed living, entertaining, and making memories. The main level features a spacious living room with a cozy fireplace and large sliding door leading to the backyard, creating a seamless flow between indoor and outdoor spaces. Adjacent is a formal dining room for special occasions, while the kitchen impresses with an abundance of countertop space, a convenient breakfast bar, double wall oven, and a gas cooktop. It opens to a second dining area, ideal for casual meals. A versatile den, complete with built-in shelves and an entertainment center, offers a comfortable retreat and could easily serve as a fifth bedroom if desired. Upstairs, four generously sized bedrooms await, most with vaulted ceilings that enhance the sense of openness. The primary suite is a standout, featuring a spacious walk-in closet, vaulted ceilings, and an ensuite bathroom, providing a private haven. Situated on a quiet cul-de-sac, this home occupies an expansive 11,000+ square foot lot. The backyard is truly a retreat, with lush landscaping, dual covered patios perfect for out
Location
State CA
County Los Angeles
Area Weh - West Hills
Zoning LARE11
Interior
Heating Central Forced Air
Cooling Central AC
Fireplaces Type Living Room
Laundry In Garage
Exterior
Parking Features RV Possible, RV Access, Other
Garage Spaces 2.0
Pool None
View None
Building
Lot Description Corners Marked
Water District - Public
Others
Tax ID 2027012026
Special Listing Condition Not Applicable

© 2024 MLSListings Inc. All rights reserved.
Listed by Suzan Kozman • Pinnacle Estate Properties, Inc.







