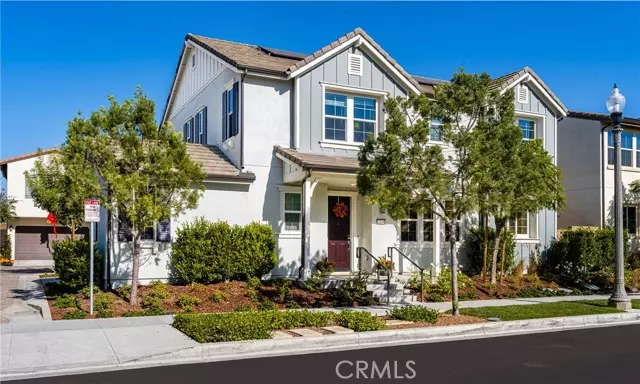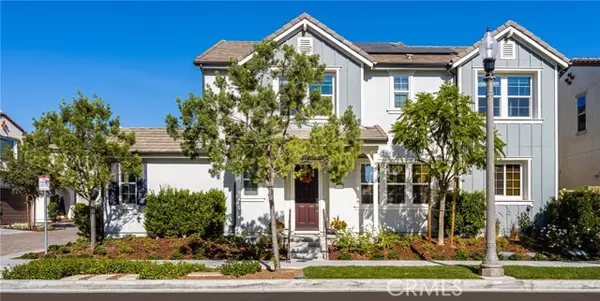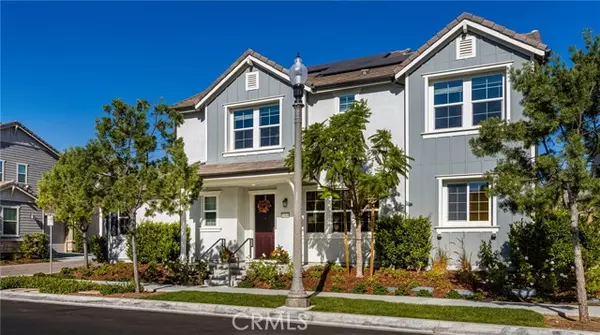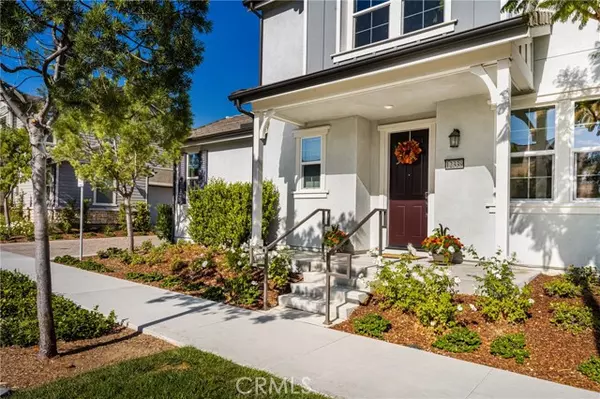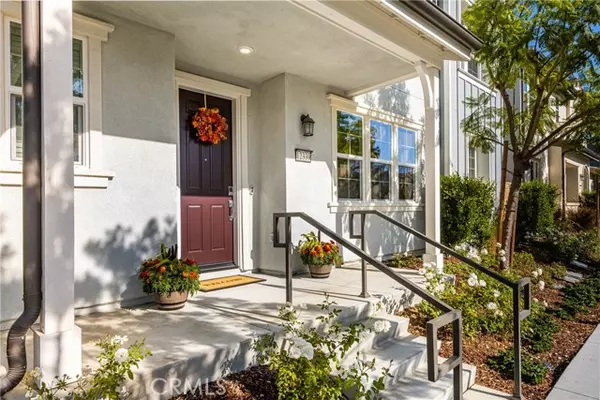REQUEST A TOUR If you would like to see this home without being there in person, select the "Virtual Tour" option and your agent will contact you to discuss available opportunities.
In-PersonVirtual Tour

$ 1,128,000
Est. payment /mo
Price Dropped by $21K
12339 Primrose AVE Whittier, CA 90602
4 Beds
3 Baths
2,204 SqFt
UPDATED:
12/22/2024 07:05 AM
Key Details
Property Type Single Family Home
Sub Type Single Family Home
Listing Status Active
Purchase Type For Sale
Square Footage 2,204 sqft
Price per Sqft $511
MLS Listing ID CRPW24217394
Bedrooms 4
Full Baths 3
HOA Fees $204/mo
Originating Board California Regional MLS
Year Built 2020
Lot Size 0.432 Acres
Property Description
THE GROVES OF WHITTER. Harmony Home. Enjoy this remarkable stunning home, built in 2020. Presenting 12339 Primrose Avenue, beautifully appointed with stunning cabinetry, gorgeous flooring, recessed lighting, quartz counters, stainless appliances in kitchen, soft close drawers with large island great for entertaining in the large great room design. This footprint offers a downstairs bedroom, bath and 3 Bedrooms upstairs, a second bedroom with en-suite bath, with a den or game room. Enjoy a 2-car attached garage, ring doorbell, vinyl upgraded flooring, garage door opener with 2 remotes and lower association fee. This Lennar built community offers wonderful amenities. Clubhouse- Pool - spa- playground- dog park- bocce ball -putting area and meandering sidewalks. Convenient neighborhood The Groves Plaza with dining and more. Energy savings with SOLAR and it is completely paid for. Live the resort type life- style, while nearby to freeway access, and shopping. Enjoy this beautiful highly sought after community. Many details, including large pantry and custom cabinetry. Smart Home Features. Tankless hot water heater. Custom window coverings. A back patio to enjoy the outdoors, with outdoor strung lighting, and direct exterior access to garage, as well as interior direct access to g
Location
State CA
County Los Angeles
Area 670 - Whittier
Rooms
Kitchen Garbage Disposal, Microwave, Pantry, Oven Range - Gas, Oven - Gas
Interior
Heating Forced Air
Cooling Central AC, Other
Fireplaces Type None
Laundry In Laundry Room
Exterior
Parking Features Garage
Garage Spaces 2.0
Pool Community Facility, Spa - Community Facility
View None
Others
Tax ID 8170042031

© 2024 MLSListings Inc. All rights reserved.
Listed by Joyce Leonard • Showcase Homes, So Cal



