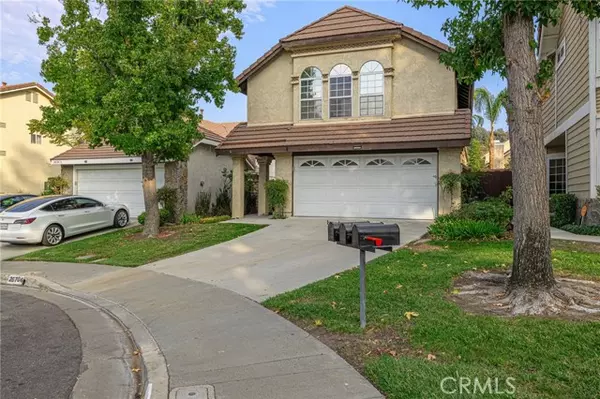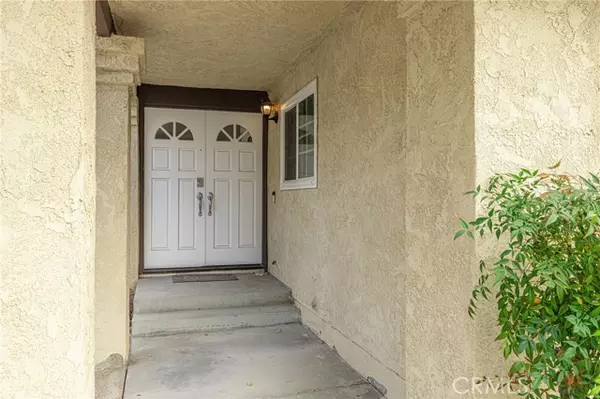
26704 Cynthia CT Canyon Country, CA 91351
3 Beds
3 Baths
1,471 SqFt
UPDATED:
12/19/2024 07:48 PM
Key Details
Property Type Single Family Home
Sub Type Single Family Home
Listing Status Pending
Purchase Type For Sale
Square Footage 1,471 sqft
Price per Sqft $540
MLS Listing ID CRSR24216589
Style Traditional
Bedrooms 3
Full Baths 3
HOA Fees $215/mo
Originating Board California Regional MLS
Year Built 1986
Lot Size 6.796 Acres
Property Description
Location
State CA
County Los Angeles
Area Rbgl - Rainbow Glen
Zoning SCUR2
Rooms
Dining Room Other
Kitchen Dishwasher, Microwave, Oven Range - Gas, Refrigerator
Interior
Heating Central Forced Air
Cooling Central AC
Fireplaces Type Living Room
Laundry In Garage
Exterior
Parking Features Garage, Other
Garage Spaces 2.0
Fence Wood, 3
Pool 31, None
View Local/Neighborhood
Building
Water District - Public
Architectural Style Traditional
Others
Tax ID 2836038171
Special Listing Condition Not Applicable








