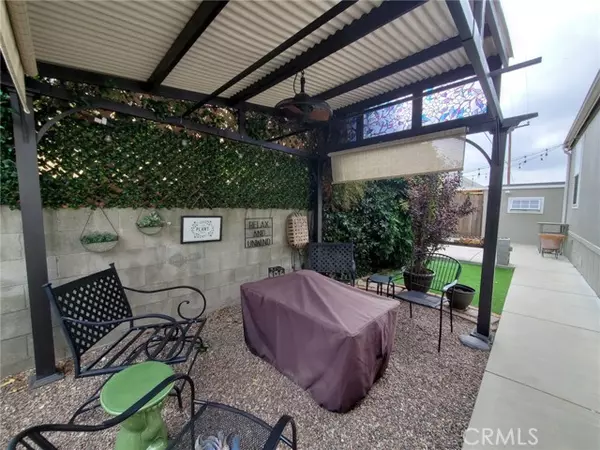REQUEST A TOUR If you would like to see this home without being there in person, select the "Virtual Tour" option and your agent will contact you to discuss available opportunities.
In-PersonVirtual Tour

$ 395,000
Est. payment /mo
Active
27361 Sierra HWY 312 Canyon Country, CA 91351
4 Beds
2 Baths
1,782 SqFt
UPDATED:
10/18/2024 07:58 PM
Key Details
Property Type Multi-Family, Mobile Home
Sub Type Double Wide Mobile Home
Listing Status Active
Purchase Type For Sale
Square Footage 1,782 sqft
Price per Sqft $221
MLS Listing ID CRSR24216568
Bedrooms 4
Full Baths 2
Originating Board California Regional MLS
Year Built 2006
Property Description
This stunning 4 bedroom 2 bath home is turnkey! It is on a large lot with an entertainer's backyard. The front of the home has a large front porch with trex stairs and a 4 car carport. The open floor plan opens into the living room, which has a beautiful transient window, laminate flooring and opens to the dining room and den. The dining room flows into the kitchen, which has beautiful quartz countertops, an island, pantry, stainless steel appliances and both floating shelves and cabinets with tons of storage space. The den features the same laminate flooring as the living room dining room and kitchen and features a wood burning fireplace. The laundry room/service porch is off of the kitchen and has a washer and dryer along with a sink, storage, a custom built sound box for the furnace to dampen the noise and has access to the back yard. The primary bedroom features a large closet, carpeting and an ensuite. The ensuite has a large garden tub, a huge separate shower, and a linen closet. The other 3 bedrooms are on the other side of the home and each room is large and have ceiling fans and carpeting. The main bathroom features a shower/tub combination and laminate flooring. The yard features a pergola with lights and a fan, a sitting area for a table and chairs, mature l
Location
State CA
County Los Angeles
Area Can1 - Canyon Country 1
Rooms
Kitchen Dishwasher, Microwave, Pantry, Oven Range - Gas, Refrigerator, Oven - Gas
Interior
Heating Central Forced Air
Cooling Central AC
Flooring Laminate
Laundry Gas Hookup, In Laundry Room, 30, Washer, Dryer
Exterior
Parking Features Carport
Garage Spaces 4.0
Pool 31, Community Facility
Building
Story One Story
Water District - Public
Others
Tax ID 8950082312
Special Listing Condition Not Applicable

© 2024 MLSListings Inc. All rights reserved.
Listed by Mary Bizzy • Executive Homes







