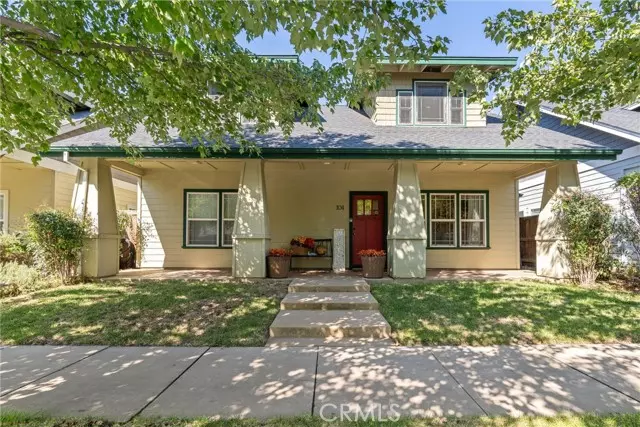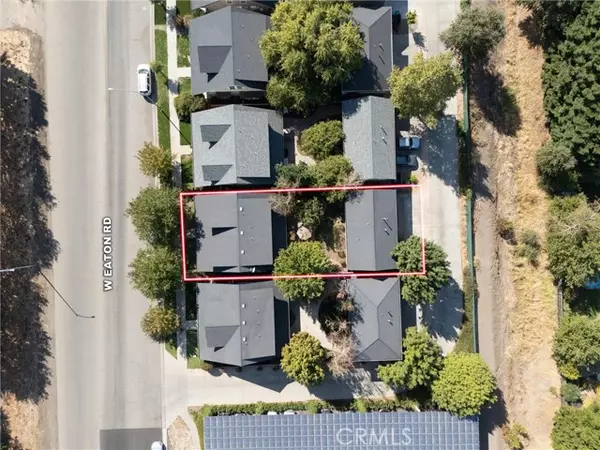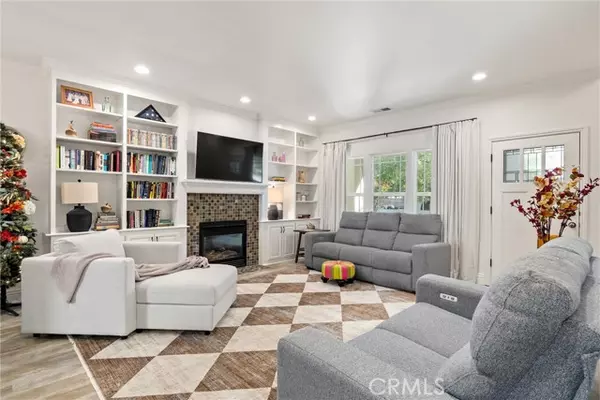
104 W Eaton Rd Chico, CA 95973
5 Beds
4.5 Baths
2,965 SqFt
UPDATED:
12/19/2024 08:15 PM
Key Details
Property Type Single Family Home
Sub Type Single Family Home
Listing Status Pending
Purchase Type For Sale
Square Footage 2,965 sqft
Price per Sqft $222
MLS Listing ID CRSN24212484
Bedrooms 5
Full Baths 4
Half Baths 1
Originating Board California Regional MLS
Year Built 2007
Property Description
Location
State CA
County Butte
Rooms
Dining Room Formal Dining Room
Kitchen Dishwasher, Garbage Disposal, Hood Over Range, Microwave, Other, Pantry, Exhaust Fan, Oven Range - Gas, Refrigerator, Trash Compactor, Oven - Gas
Interior
Heating Gas, Central Forced Air, Fireplace
Cooling Central AC, Window / Wall Unit
Flooring Laminate
Fireplaces Type Gas Burning, Living Room
Laundry In Laundry Room, Other, Washer, Dryer
Exterior
Parking Features Garage, Other
Garage Spaces 3.0
Pool 31, None
View Local/Neighborhood
Roof Type Composition
Building
Water Other, Heater - Gas, District - Public
Others
Tax ID 006650059000








