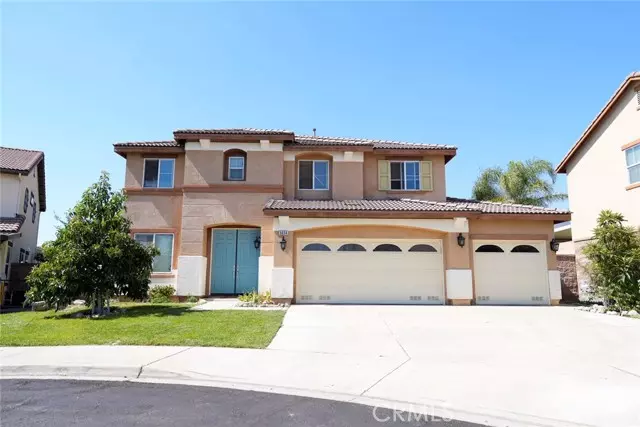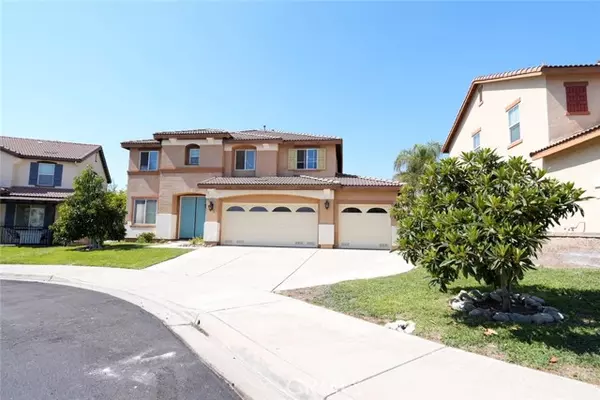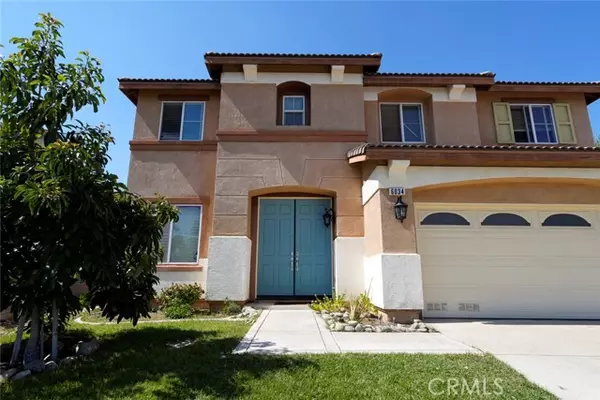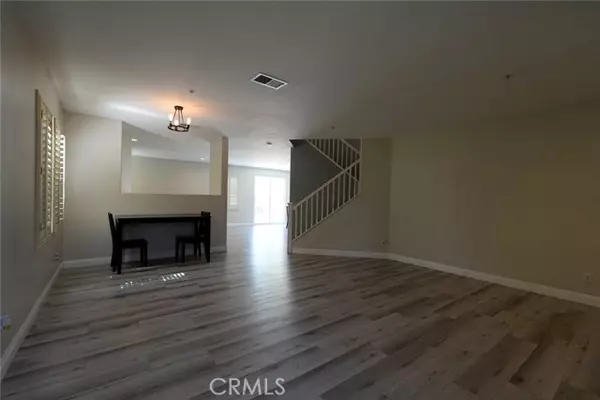REQUEST A TOUR If you would like to see this home without being there in person, select the "Virtual Tour" option and your agent will contact you to discuss available opportunities.
In-PersonVirtual Tour

$ 835,000
Est. payment /mo
Active
6034 Forest Glen DR Fontana, CA 92336
4 Beds
2.5 Baths
2,788 SqFt
UPDATED:
12/01/2024 07:05 AM
Key Details
Property Type Single Family Home
Sub Type Single Family Home
Listing Status Active
Purchase Type For Sale
Square Footage 2,788 sqft
Price per Sqft $299
MLS Listing ID CRTR24198170
Bedrooms 4
Full Baths 2
Half Baths 1
Originating Board California Regional MLS
Year Built 2003
Lot Size 7,364 Sqft
Property Description
Discover your dream home at 6034 Forest Glen Dr in Fontana, CA, nestled in a serene cul-de-sac within the sought-after Summit Heights community. This beautifully renovated double door entry residence features 4 spacious bedrooms and 2.5 baths, offering 2,788 square feet of modern living on a lush 7,400 square foot lot. Step inside to find an inviting open floor plan with brand new flooring, recessed lighting, and fresh paint throughout, highlighted by a stunning kitchen equipped with a walk in pantry, quartz countertops, quartz backsplash, and a beautiful quartz waterfall middle island. Downstairs features the formal and main living area, accompanied with the laundry room by the garage and a convenient half bath for guests. The cozy family room, anchored by a fireplace, seamlessly connects to the kitchen, creating an ideal space for gatherings. Retreat to the luxurious master suite, complete with dual vanities, a soaking tub, a separate shower, and a large walk-in closet, while each additional bedroom is generously sized, complemented by a versatile upstairs loft. Outside, you'll be enchanted by a garden that promises tranquility, and the three-car garage offers ample storage. Located within the prestigious Etiwanda School District and just minutes from scenic parks, shopping cen
Location
State CA
County San Bernardino
Area 264 - Fontana
Rooms
Family Room Other
Kitchen Pantry, Oven Range - Built-In
Interior
Heating Central Forced Air
Cooling Central AC
Fireplaces Type Living Room
Laundry In Laundry Room, Laundry Area, Other
Exterior
Garage Spaces 3.0
Pool None
View Local/Neighborhood
Building
Water District - Public
Others
Tax ID 1108251020000
Special Listing Condition Not Applicable

© 2024 MLSListings Inc. All rights reserved.
Listed by Avneet Singh • WERE Real Estate







