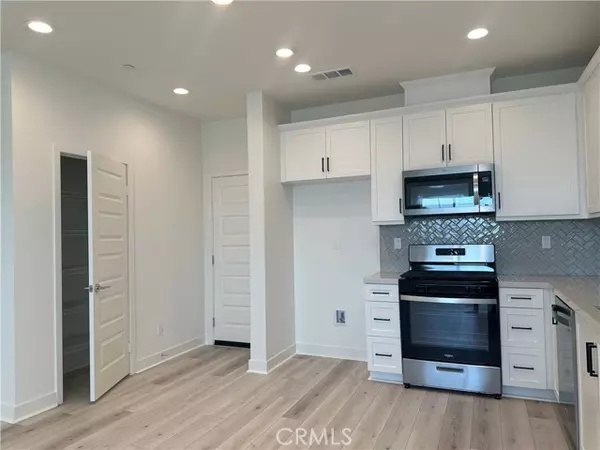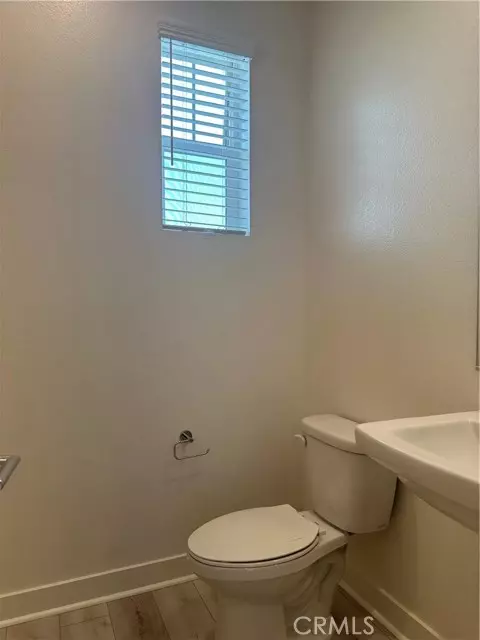REQUEST A TOUR If you would like to see this home without being there in person, select the "Virtual Tour" option and your agent will contact you to discuss available opportunities.
In-PersonVirtual Tour

$ 3,100
Active
4231 S Hollyhock Paseo 76 Ontario, CA 91761
3 Beds
2.5 Baths
1,428 SqFt
UPDATED:
11/03/2024 04:52 PM
Key Details
Property Type Condo, Other Rentals
Sub Type Apartment/Condo for Rent
Listing Status Active
Purchase Type For Rent
Square Footage 1,428 sqft
MLS Listing ID CRTR24196468
Bedrooms 3
Full Baths 2
Half Baths 1
Originating Board California Regional MLS
Year Built 2024
Property Description
This newly built 3-bedroom, 2.5-bathroom home in the Olive by Shea Homes community at Ontario Ranch is an amazing opportunity! The combination of modern amenities, a well-thought-out layout, and the convenience of nearby shopping and dining make it highly appealing. This home offers paid off solar panels with modern energy efficiency design, a mix of laminate and carpet flooring offers a balance of style and comfort. The spacious kitchen, open floor plan, and large private yard make it perfect for hosting or enjoying relaxing evenings. Plus, the community amenities, like the pool, spa, barbeques, benches, playground at the park, ping pong table add extra value. Conveniently located just minutes away from shopping centers (such as Costco and 99 Ranch Market), restaurants, and close to FWY 60 and 15. This is a great home for someone looking to enjoy modern living in a prime location in the Inland Empire.
Location
State CA
County San Bernardino
Area 699 - Not Defined
Rooms
Kitchen Pantry
Interior
Heating Central Forced Air
Cooling Central AC
Flooring Laminate
Fireplaces Type None
Laundry In Laundry Room, Upper Floor
Exterior
Garage Spaces 2.0
Pool Community Facility, Spa - Community Facility
View None, City Lights
Building
Water District - Public
Others
Special Listing Condition Not Applicable

© 2024 MLSListings Inc. All rights reserved.
Listed by Zheng Sun • RE/MAX Galaxy







