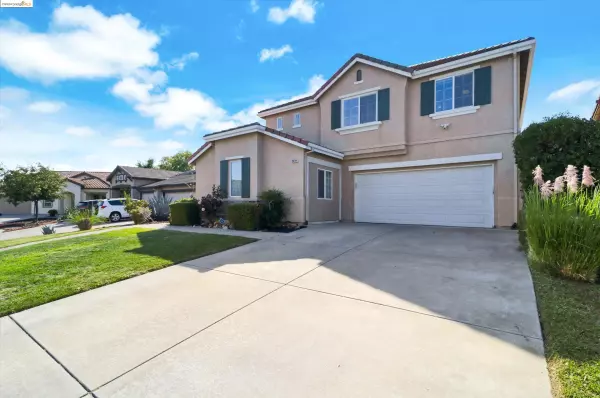
2644 CARSON WAY Antioch, CA 94531
6 Beds
3 Baths
2,992 SqFt
UPDATED:
12/14/2024 02:07 AM
Key Details
Property Type Single Family Home
Sub Type Single Family Home
Listing Status Active
Purchase Type For Sale
Square Footage 2,992 sqft
Price per Sqft $242
MLS Listing ID EB41072718
Style Contemporary,Traditional
Bedrooms 6
Full Baths 3
Originating Board Bridge MLS
Year Built 2000
Lot Size 7,954 Sqft
Property Description
Location
State CA
County Contra Costa
Area Other Area
Rooms
Family Room Separate Family Room
Kitchen Countertop - Stone, Dishwasher, Eat In Kitchen, Garbage Disposal, Island, Pantry, Cooktop - Electric
Interior
Heating Forced Air
Cooling Central -1 Zone
Fireplaces Type Family Room, Wood Burning
Laundry Hookups Only, In Laundry Room
Exterior
Exterior Feature Stucco
Parking Features Attached Garage, Garage, Gate / Door Opener
Garage Spaces 2.0
Pool Pool - No, None
Roof Type Tile
Building
Lot Description Grade - Level
Story Two Story
Sewer Sewer - Public
Water Public, Heater - Gas
Architectural Style Contemporary, Traditional
Others
Tax ID 055-590-108-1
Special Listing Condition Price Change, Not Applicable








