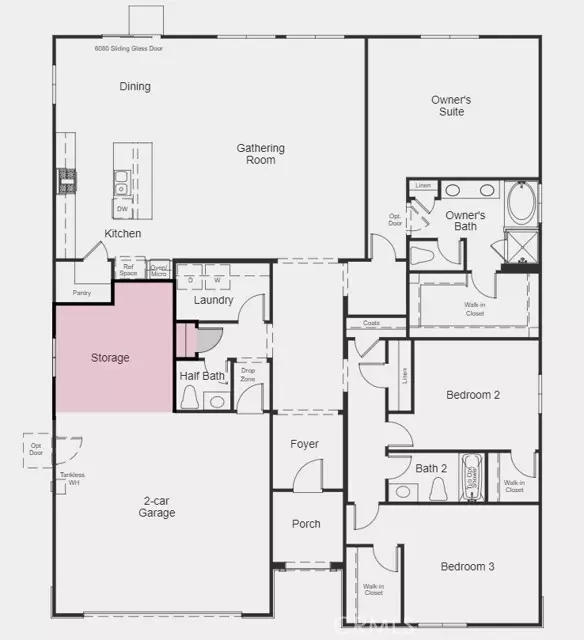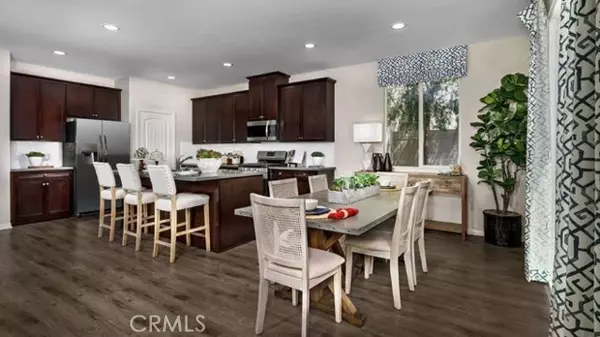
36881 Cascina LN Beaumont, CA 92223
3 Beds
2.5 Baths
2,401 SqFt
UPDATED:
10/11/2024 06:52 PM
Key Details
Property Type Single Family Home
Sub Type Single Family Home
Listing Status Pending
Purchase Type For Sale
Square Footage 2,401 sqft
Price per Sqft $277
MLS Listing ID CREV24195976
Style Other
Bedrooms 3
Full Baths 2
Half Baths 1
HOA Fees $182/mo
Originating Board California Regional MLS
Year Built 2024
Lot Size 6,098 Sqft
Property Description
Location
State CA
County Riverside
Area 263 - Banning/Beaumont/Cherry Valley
Zoning Residential
Rooms
Dining Room Dining "L"
Kitchen Dishwasher, Garbage Disposal, Microwave, Pantry, Oven Range - Gas, Oven Range, Refrigerator
Interior
Heating Forced Air, Gas, Central Forced Air
Cooling Central AC, Whole House / Attic Fan
Fireplaces Type None
Laundry Gas Hookup, 30, Other, Dryer
Exterior
Parking Features Garage
Garage Spaces 2.0
Fence Other, 3
Pool Community Facility
Utilities Available Electricity - On Site, Telephone - Not On Site, Underground - On Site
View None
Building
Lot Description Grade - Level
Story One Story
Water District - Public
Architectural Style Other
Others
Tax ID 414520088
Special Listing Condition Not Applicable








