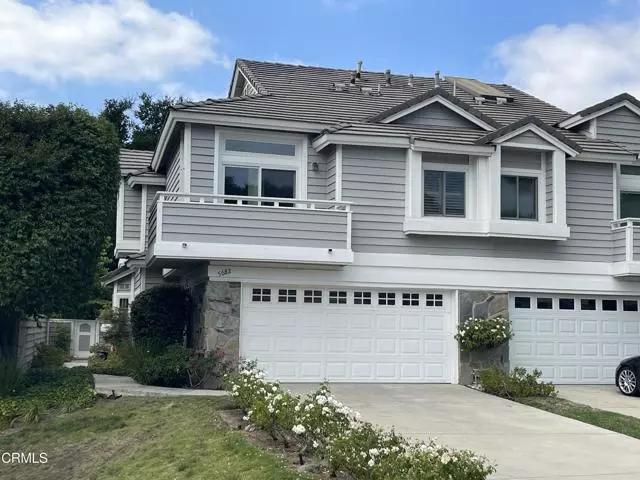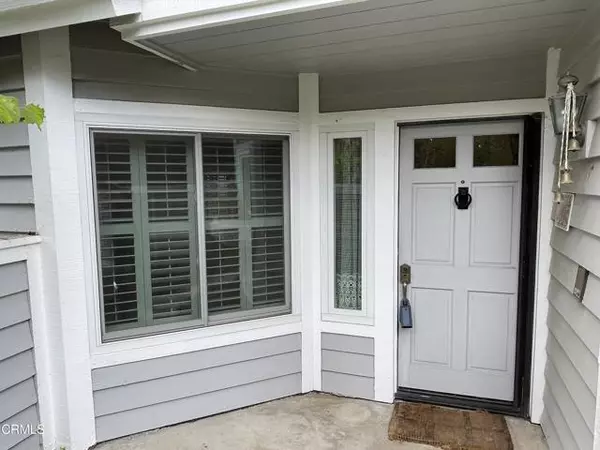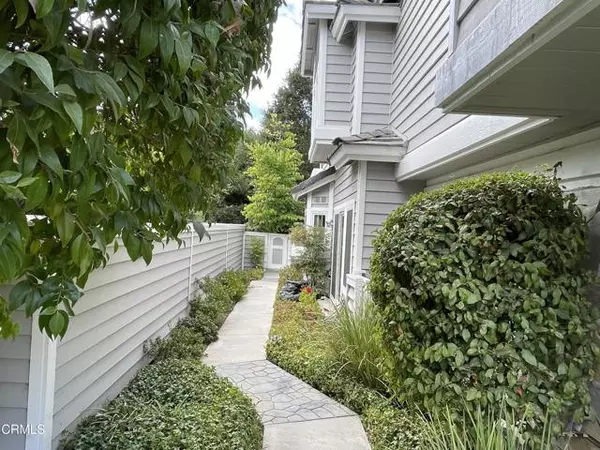
5682 Starwood CT Westlake Village, CA 91362
3 Beds
3 Baths
2,145 SqFt
UPDATED:
12/09/2024 01:28 PM
Key Details
Property Type Townhouse
Sub Type Townhouse
Listing Status Active
Purchase Type For Sale
Square Footage 2,145 sqft
Price per Sqft $463
MLS Listing ID CRV1-25814
Style Cape Cod
Bedrooms 3
Full Baths 3
HOA Fees $500/mo
Originating Board California Regional MLS
Year Built 1987
Lot Size 2,145 Sqft
Property Description
Location
State CA
County Ventura
Area Wv - Westlake Village
Rooms
Kitchen None
Interior
Heating Forced Air, Gas, Central Forced Air, Fireplace
Cooling Central AC
Fireplaces Type Gas Burning, Living Room
Laundry Gas Hookup, In Laundry Room, 30, Other
Exterior
Parking Features Attached Garage, Other
Garage Spaces 2.0
Pool Community Facility
View None
Roof Type Tile,Concrete
Building
Foundation Concrete Slab
Water District - Public
Architectural Style Cape Cod
Others
Tax ID 6890350125
Special Listing Condition Not Applicable








