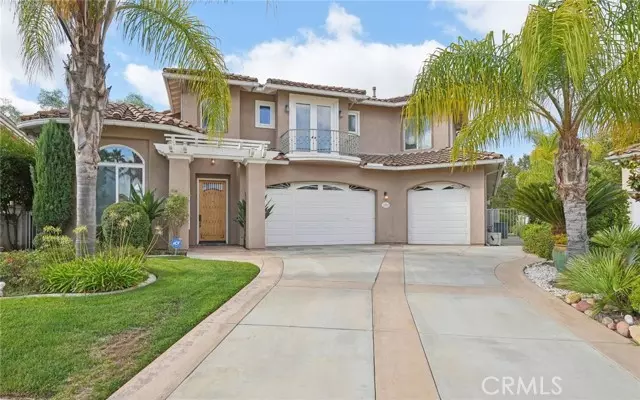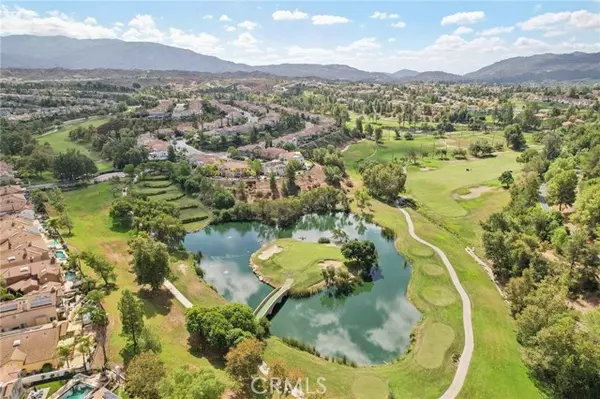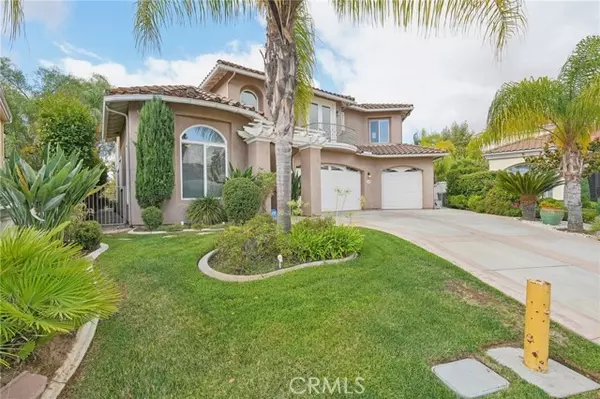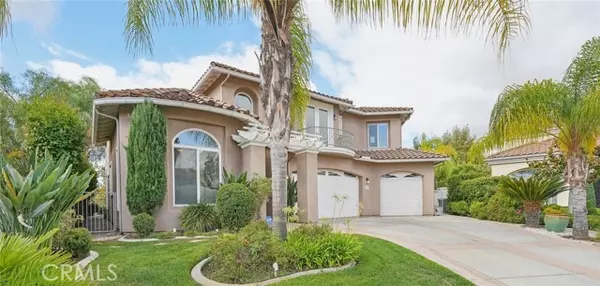
32509 Hupa DR Temecula, CA 92592
5 Beds
4.5 Baths
3,836 SqFt
UPDATED:
12/22/2024 12:22 PM
Key Details
Property Type Single Family Home
Sub Type Single Family Home
Listing Status Active
Purchase Type For Sale
Square Footage 3,836 sqft
Price per Sqft $338
MLS Listing ID CRSW24191818
Style Contemporary,Custom
Bedrooms 5
Full Baths 4
Half Baths 1
Originating Board California Regional MLS
Year Built 2005
Lot Size 9,148 Sqft
Property Description
Location
State CA
County Riverside
Area Srcar - Southwest Riverside County
Rooms
Family Room Other
Dining Room Breakfast Bar, Formal Dining Room, In Kitchen, Breakfast Nook
Kitchen Dishwasher, Garbage Disposal, Hood Over Range, Microwave, Other, Oven - Double, Pantry, Oven Range - Built-In, Oven - Electric
Interior
Heating Forced Air, Gas, Central Forced Air
Cooling Central AC, Other, Central Forced Air - Electric
Fireplaces Type Family Room, Gas Burning, Primary Bedroom
Laundry Gas Hookup, In Laundry Room, 30, Other
Exterior
Parking Features Attached Garage, Garage, Gate / Door Opener, Other
Garage Spaces 3.0
Fence 2, 22
Pool 31, None
Utilities Available Other
View Golf Course, Hills, Panoramic, Water, Forest / Woods
Roof Type Tile
Building
Lot Description Corners Marked, Grade - Level
Foundation Concrete Slab
Water Hot Water, District - Public
Architectural Style Contemporary, Custom
Others
Tax ID 960182005
Special Listing Condition Not Applicable








