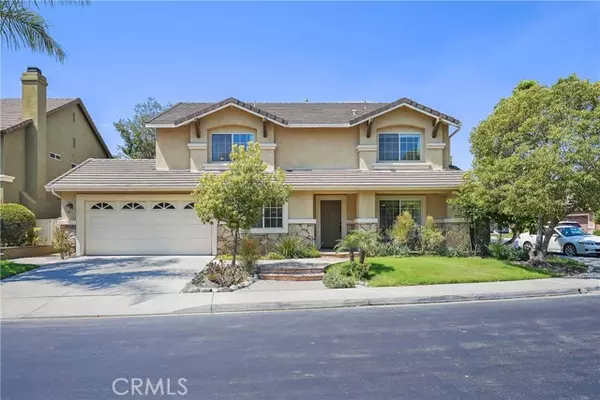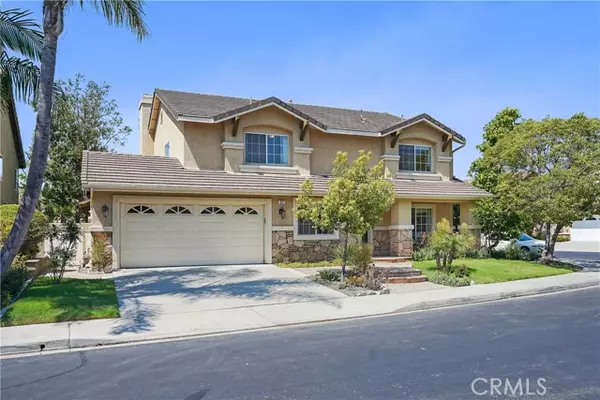
27 Nevada Irvine, CA 92606
5 Beds
3.5 Baths
3,062 SqFt
UPDATED:
12/12/2024 10:41 PM
Key Details
Property Type Single Family Home
Sub Type Single Family Home
Listing Status Pending
Purchase Type For Sale
Square Footage 3,062 sqft
Price per Sqft $750
MLS Listing ID CROC24187452
Bedrooms 5
Full Baths 3
Half Baths 1
HOA Fees $177/mo
Originating Board California Regional MLS
Year Built 1998
Lot Size 6,200 Sqft
Property Description
Location
State CA
County Orange
Area Wn - Walnut (Irvine)
Rooms
Family Room Other
Dining Room Breakfast Bar, Formal Dining Room
Kitchen Garbage Disposal, Pantry, Oven Range - Gas
Interior
Heating Gas, Fireplace
Cooling Central AC
Fireplaces Type Family Room
Laundry In Laundry Room
Exterior
Parking Features Attached Garage, Garage, Gate / Door Opener, Other
Garage Spaces 3.0
Pool Community Facility
Utilities Available Electricity - On Site, Telephone - Not On Site
View None
Building
Foundation Concrete Slab
Water District - Public
Others
Tax ID 44953123
Special Listing Condition Not Applicable








