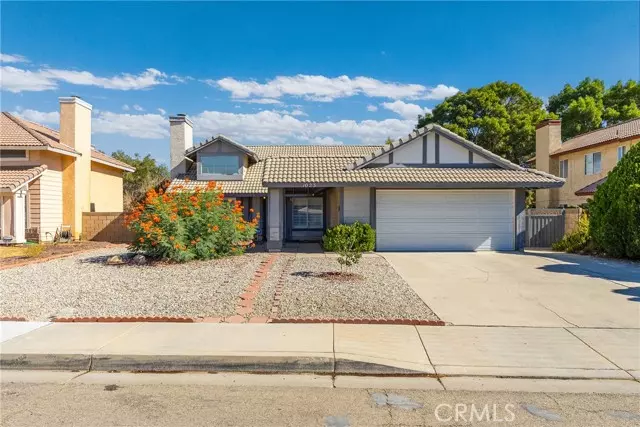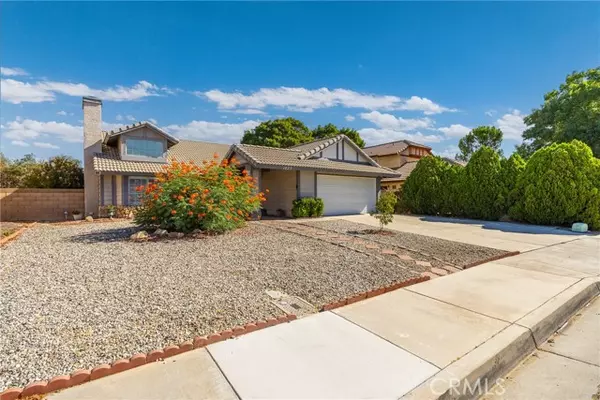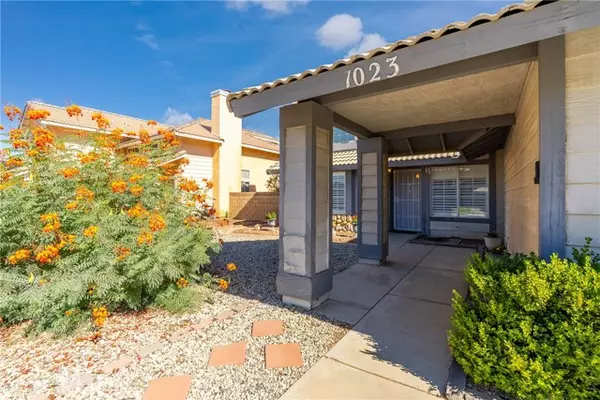REQUEST A TOUR If you would like to see this home without being there in person, select the "Virtual Tour" option and your agent will contact you to discuss available opportunities.
In-PersonVirtual Tour
$ 489,900
Est. payment /mo
Active
1023 Edie WAY Lancaster, CA 93535
4 Beds
2 Baths
1,542 SqFt
UPDATED:
12/10/2024 08:11 PM
Key Details
Property Type Single Family Home
Sub Type Single Family Home
Listing Status Active
Purchase Type For Sale
Square Footage 1,542 sqft
Price per Sqft $317
MLS Listing ID CRSR24180922
Bedrooms 4
Full Baths 2
Originating Board California Regional MLS
Year Built 1989
Lot Size 7,308 Sqft
Property Description
Welcome to this stunning single-story home with 4 spacious bedrooms and 2 beautifully upgraded bathrooms. The home's striking curb appeal will immediately draw you in. Inside, you'll find a formal living and dining room with soaring ceilings and a cozy brick fireplace-perfect for making lasting memories. At the heart of the home is a remodeled kitchen that will delight any chef, featuring new shaker-style white cabinets, luxurious quartz countertops, and a glass backsplash. Stainless steel appliances and gorgeous statement flooring complete the space, along with a dedicated baking center with open shelving. This kitchen seamlessly flows into a bright second living room, bathed in natural light and ideal for relaxation. The space is complemented by a ceiling fan and elegant French doors that lead to your private backyard retreat. The primary bedroom serves as a true sanctuary with vaulted ceilings, a sliding glass door to the backyard, and a generous walk-in closet. The spa-like primary bathroom is nothing short of luxurious, featuring a dual sink vanity, quartz countertops, a walk-in shower with a bench, and designer light fixtures. Three secondary bedrooms offer ample space, closet storage, and ceiling fans for optimal comfort. They share an updated bathroom with a stylish vanit
Location
State CA
County Los Angeles
Area Lac - Lancaster
Zoning LRC3-RA6500*
Rooms
Family Room Separate Family Room, Other
Interior
Heating Central Forced Air
Cooling Central AC
Fireplaces Type Living Room
Laundry In Laundry Room
Exterior
Garage Spaces 2.0
Pool 31, None
View Local/Neighborhood
Building
Story One Story
Water District - Public
Others
Tax ID 3170001044
Special Listing Condition Not Applicable

© 2025 MLSListings Inc. All rights reserved.
Listed by Karen Goddard • Berkshire Hathaway HomeServices Troth, Realtors






