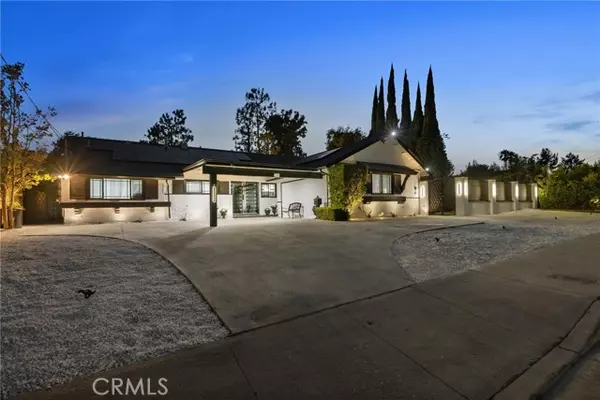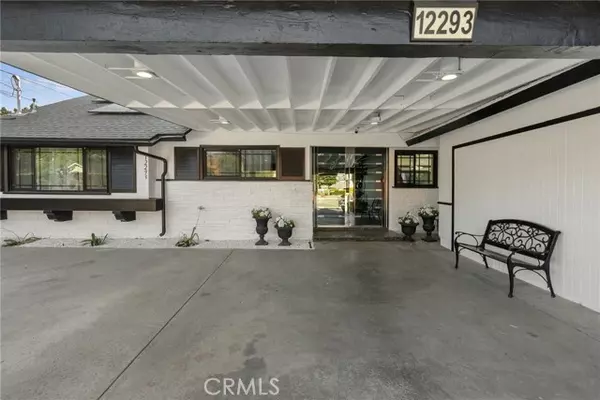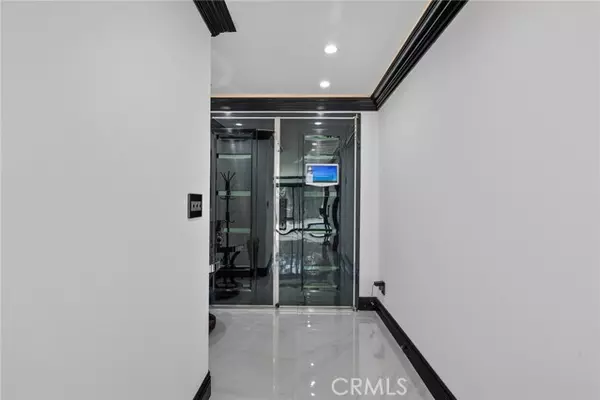REQUEST A TOUR If you would like to see this home without being there in person, select the "Virtual Tour" option and your agent will contact you to discuss available opportunities.
In-PersonVirtual Tour

$ 1,699,999
Est. payment /mo
Active
12293 Woodley AVE Granada Hills, CA 91344
4 Beds
3 Baths
2,695 SqFt
UPDATED:
09/01/2024 07:05 AM
Key Details
Property Type Single Family Home
Sub Type Single Family Home
Listing Status Active
Purchase Type For Sale
Square Footage 2,695 sqft
Price per Sqft $630
MLS Listing ID CRSR24156008
Bedrooms 4
Full Baths 3
Originating Board California Regional MLS
Year Built 1961
Lot Size 0.254 Acres
Property Description
Luxurious Living in Prestigious Knowlwood Estates Discover unparalleled elegance in this impeccably upgraded residence nestled in the esteemed Knowlwood Estates of Granada Hills. This stunning home offers 4 spacious bedrooms and 3 beautifully appointed bathrooms, embodying sophistication and modern luxury. From the moment you enter, you'll be captivated by the exquisite Italian-imported flooring that extends throughout the home, setting the stage for a refined living experience. The chef's kitchen is a culinary masterpiece featuring top-of-the-line Thermador stainless steel appliances, perfect for both everyday meals and grand entertaining. The master retreat is a sanctuary of opulence, featuring a custom toilet with a heated seat and remote control, and a master shower that boasts body nozzles, a rain shower, Bluetooth speakers, and a steam room with heated towel rack. The expansive master closet is designed with a specialty island with power and custom-designed jewelry drawers. Cutting-edge technology and security are seamlessly integrated into this home. The front door is a state-of-the-art smart security door with biometric entry, an embedded security camera, and a large touch screen for added convenience and peace of mind. The master retreat also features biometric entry
Location
State CA
County Los Angeles
Area Gh - Granada Hills
Zoning LARE11
Rooms
Kitchen Dishwasher, Freezer, Garbage Disposal, Microwave, Other, Pantry, Oven - Gas
Interior
Heating Central Forced Air
Cooling Central AC
Fireplaces Type Family Room, Other, Fire Pit
Exterior
Garage Spaces 2.0
Pool Other, Pool - Yes
View Local/Neighborhood
Building
Water District - Public
Others
Tax ID 2609014036
Special Listing Condition Not Applicable

© 2024 MLSListings Inc. All rights reserved.
Listed by John Labick • RE/MAX Gateway







