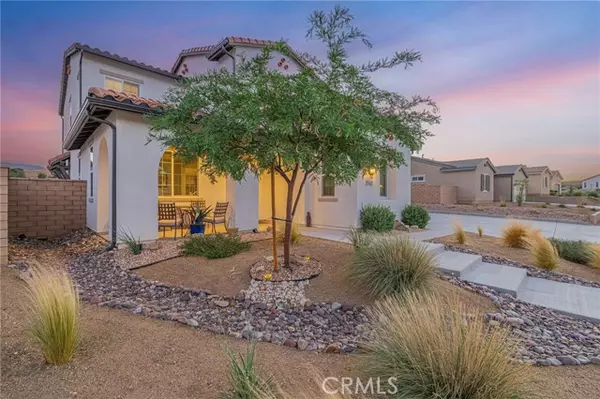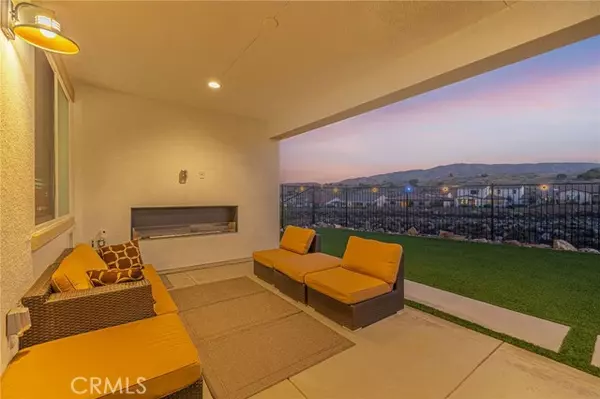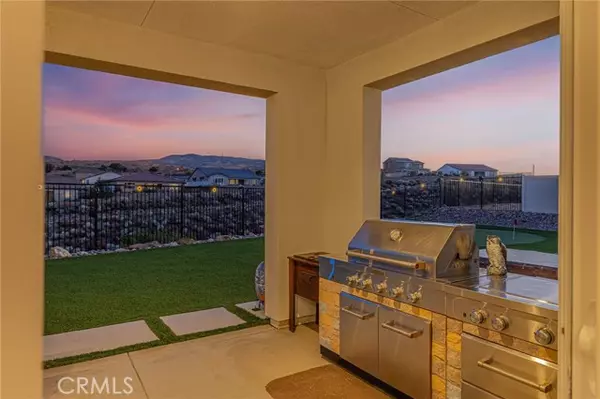
3948 Stirrup CT Palmdale, CA 93551
4 Beds
4 Baths
3,186 SqFt
UPDATED:
09/11/2024 11:47 PM
Key Details
Property Type Single Family Home
Sub Type Single Family Home
Listing Status Pending
Purchase Type For Sale
Square Footage 3,186 sqft
Price per Sqft $249
MLS Listing ID CRSR24161693
Bedrooms 4
Full Baths 4
HOA Fees $205/mo
Originating Board California Regional MLS
Year Built 2021
Lot Size 0.290 Acres
Property Description
Location
State CA
County Los Angeles
Area Plm - Palmdale
Zoning LCA2
Rooms
Family Room Other
Interior
Heating Solar, Central Forced Air
Cooling Central AC, Other, Central Forced Air - Electric
Fireplaces Type Other, Other Location
Laundry In Laundry Room, Upper Floor
Exterior
Garage Spaces 3.0
Pool None
View Other
Building
Lot Description Corners Marked, Grade - Level
Water District - Public
Others
Tax ID 3206064010
Special Listing Condition Not Applicable








