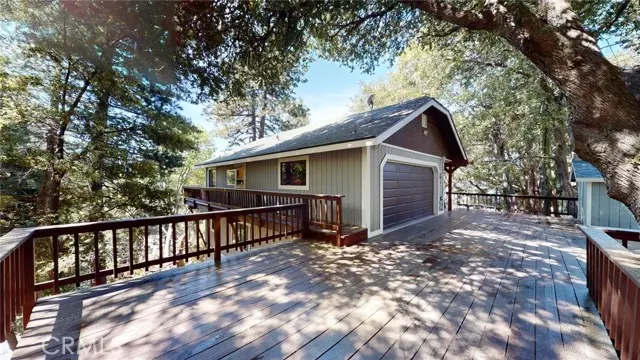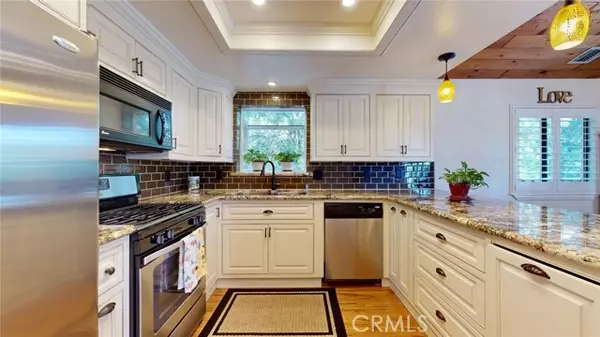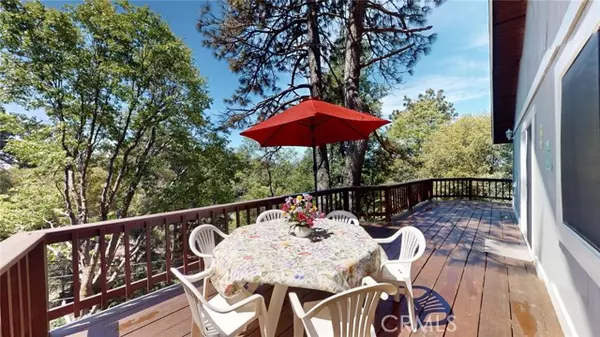
1034 Chillon DR Crestline, CA 92325
4 Beds
3.5 Baths
2,168 SqFt
UPDATED:
12/19/2024 03:54 PM
Key Details
Property Type Single Family Home
Sub Type Single Family Home
Listing Status Pending
Purchase Type For Sale
Square Footage 2,168 sqft
Price per Sqft $253
MLS Listing ID CRRW24105258
Style Custom,Traditional
Bedrooms 4
Full Baths 3
Half Baths 1
Originating Board California Regional MLS
Year Built 1987
Lot Size 0.272 Acres
Property Description
Location
State CA
County San Bernardino
Area 286 - Crestline Area
Zoning CF/RS-14M
Rooms
Dining Room Breakfast Bar, Formal Dining Room
Kitchen Dishwasher, Garbage Disposal, Microwave, Oven Range - Gas
Interior
Heating Central Forced Air
Cooling Whole House / Attic Fan
Flooring Laminate
Fireplaces Type Gas Burning, Living Room, Wood Burning
Laundry In Laundry Room, Washer, Dryer
Exterior
Parking Features Attached Garage, Parking Deck, Garage, Other
Garage Spaces 2.0
Pool 2, None
View Hills, Forest / Woods
Roof Type Shingle,Composition
Building
Lot Description Grade - Sloped Down , Grade - Level
Story Three or More Stories
Sewer Septic Tank / Pump
Water District - Public
Architectural Style Custom, Traditional
Others
Tax ID 0340175330000
Special Listing Condition Not Applicable








