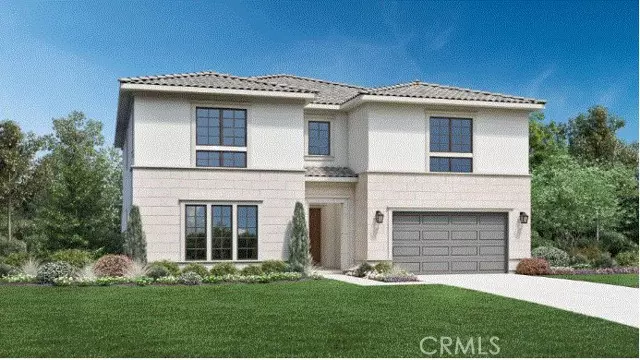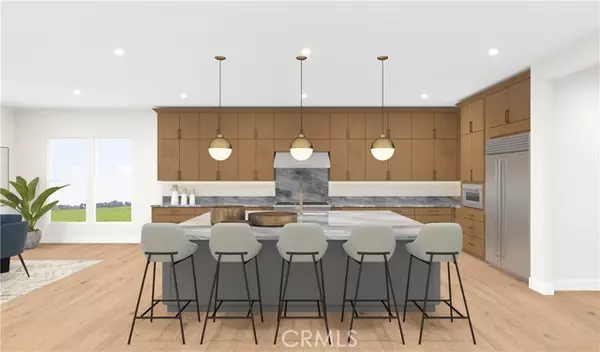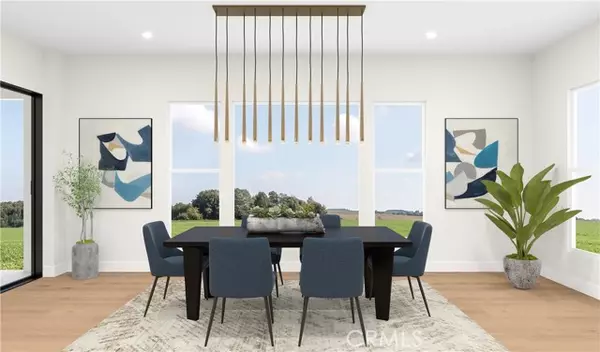
20563 Edgewood CT Chatsworth, CA 91311
5 Beds
4.5 Baths
4,709 SqFt
UPDATED:
12/12/2024 10:48 PM
Key Details
Property Type Single Family Home
Sub Type Single Family Home
Listing Status Pending
Purchase Type For Sale
Square Footage 4,709 sqft
Price per Sqft $434
MLS Listing ID CRPW23208793
Style Other
Bedrooms 5
Full Baths 4
Half Baths 1
HOA Fees $400/mo
Originating Board California Regional MLS
Year Built 2024
Lot Size 0.253 Acres
Property Description
Location
State CA
County Los Angeles
Area Cht - Chatsworth
Rooms
Dining Room Breakfast Bar, Other
Kitchen Hood Over Range, Microwave, Other, Oven Range - Gas, Refrigerator
Interior
Heating Forced Air, Other
Cooling Central AC, Other
Flooring Other
Fireplaces Type Other Location
Laundry In Laundry Room
Exterior
Parking Features Garage, Gate / Door Opener
Garage Spaces 3.0
Fence 2
Pool None
Utilities Available Underground - On Site
View None
Roof Type Concrete
Building
Water District - Public
Architectural Style Other
Others
Special Listing Condition Not Applicable








