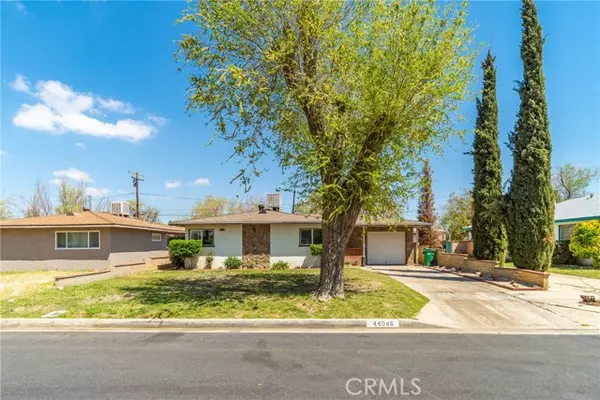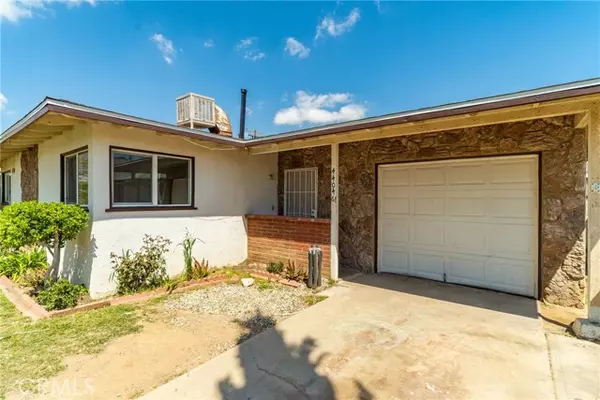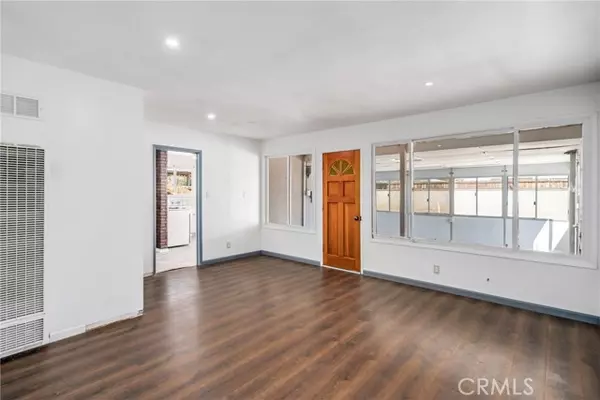
44046 Date AVE Lancaster, CA 93534
2 Beds
1 Bath
958 SqFt
UPDATED:
04/29/2023 04:53 PM
Key Details
Property Type Single Family Home
Sub Type Single Family Home
Listing Status Contingent
Purchase Type For Sale
Square Footage 958 sqft
Price per Sqft $323
MLS Listing ID CNSR23063116
Style Traditional
Bedrooms 2
Full Baths 1
Originating Board CRISNet
Year Built 1952
Lot Size 6,149 Sqft
Property Description
Location
State CA
County Los Angeles
Area Lac - Lancaster
Zoning LRR17000*
Rooms
Dining Room In Kitchen
Kitchen Garbage Disposal
Interior
Heating Wall Furnace
Cooling Evaporative Cooler
Flooring Laminate
Fireplaces Type None
Laundry Other
Exterior
Parking Features Garage
Garage Spaces 1.0
Fence 2
Pool 31, None
View Local/Neighborhood
Roof Type 2,Shingle
Building
Lot Description Grade - Level
Story One Story
Foundation Concrete Slab
Water Hot Water, District - Public
Architectural Style Traditional
Others
Tax ID 3132002022
Special Listing Condition Not Applicable , Accepting Backups








