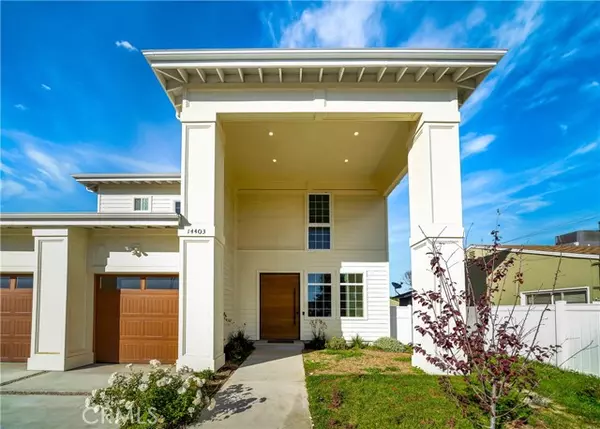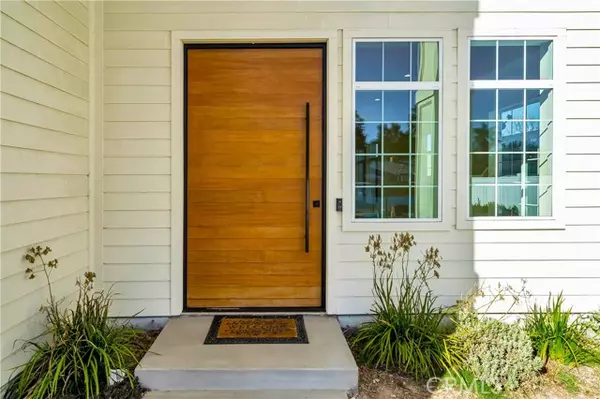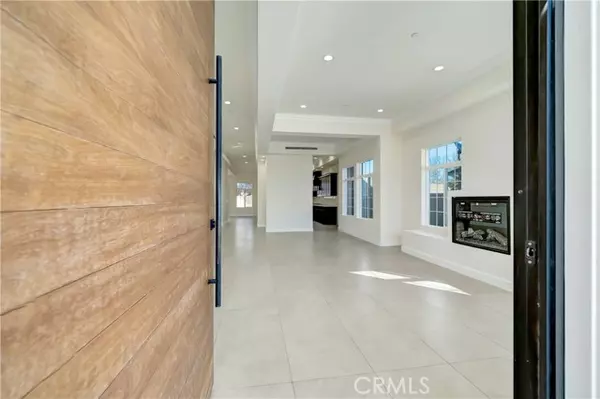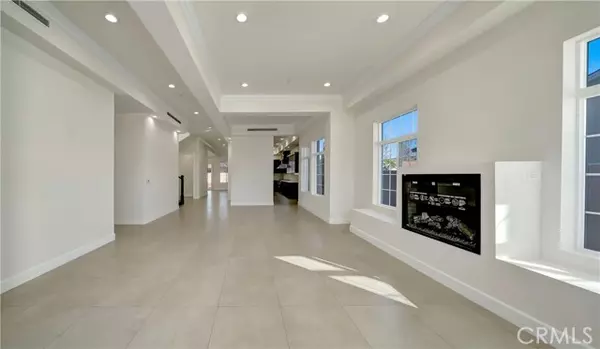
14403 W Runnymede Van Nuys, CA 91405
6 Beds
6 Baths
4,000 SqFt
UPDATED:
05/01/2023 01:08 PM
Key Details
Property Type Single Family Home
Sub Type Single Family Home
Listing Status Active
Purchase Type For Sale
Square Footage 4,000 sqft
Price per Sqft $357
MLS Listing ID CNSR23021945
Style Contemporary
Bedrooms 6
Full Baths 6
Originating Board CRISNet
Year Built 2023
Lot Size 10,141 Sqft
Property Description
Location
State CA
County Los Angeles
Area Vn - Van Nuys
Zoning LARD2
Rooms
Family Room Other
Dining Room Other
Kitchen Dishwasher, Garbage Disposal, Hood Over Range, Microwave, Other, Pantry, Oven Range - Built-In
Interior
Heating Forced Air, Central Forced Air
Cooling Central AC
Flooring Laminate
Fireplaces Type Family Room, Living Room, Primary Bedroom
Laundry In Laundry Room, Other, Upper Floor
Exterior
Parking Features Attached Garage, Converted, Garage
Garage Spaces 3.0
Fence Other, 3
Pool 31, None
View Local/Neighborhood
Roof Type Tile
Building
Lot Description Corners Marked
Water Hot Water, Heater - Electric, District - Public
Architectural Style Contemporary
Others
Tax ID 2215025021
Special Listing Condition Not Applicable








