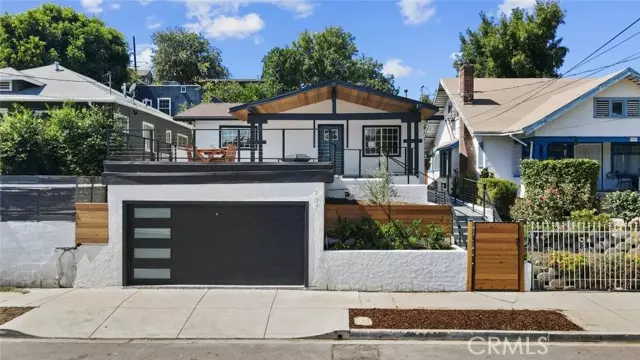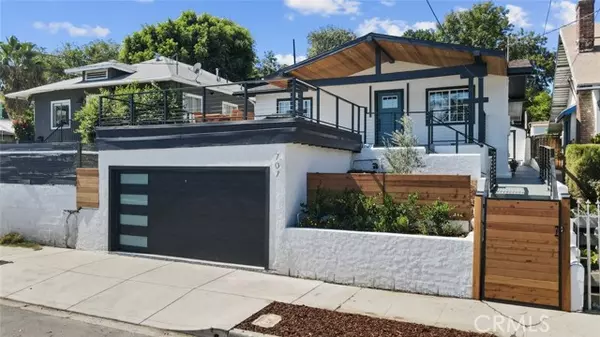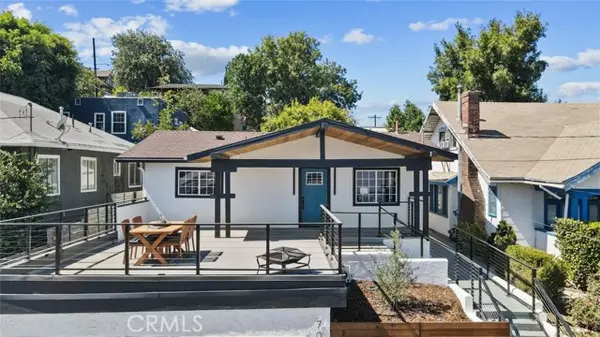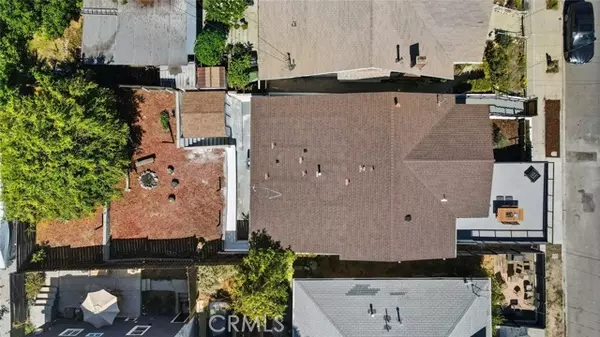REQUEST A TOUR If you would like to see this home without being there in person, select the "Virtual Tour" option and your agent will contact you to discuss available opportunities.
In-PersonVirtual Tour

$ 1,150,000
Est. payment /mo
Pending
707 N Avenue 54 Highland Park, CA 90042
3 Beds
2 Baths
1,388 SqFt
UPDATED:
04/26/2023 10:45 PM
Key Details
Property Type Single Family Home
Sub Type Single Family Home
Listing Status Pending
Purchase Type For Sale
Square Footage 1,388 sqft
Price per Sqft $828
MLS Listing ID CNSR22256498
Bedrooms 3
Full Baths 2
Originating Board CRISNet
Year Built 1915
Lot Size 4,805 Sqft
Property Description
A Highland Park beauty like no other, located in a historic neighborhood. This stunning property has a 2-car garage that is EV charger ready, plus a home featuring 3 bedrooms and 2 bathrooms. Beautifully landscaped! Enjoy relaxing or entertaining guests on a spacious 400-SqFt patio located in front of the home that has ss cable railing. Inside you are greeted with an open floorplan with 1,388-SqFt of living space. Interior features LED recessed lighting, beautiful waterproof vinyl flooring, thick baseboard moldings, as well as NEW AC and Heating. Create delicious meals in a fully renovated kitchen featuring sleek Quartz countertops, stainless steel appliances and a custom decorative backsplash. Next to the kitchen is a wet bar that has a 24" wine fridge that is perfect for entertaining. Fully renovated bathrooms with tile flooring. Guest bathroom has a shower over tub. Bedrooms are well-lit and spacious. The larger of the rooms is a primary bedroom offering a walk-in closet and a private bathroom that is equipped with a double sink vanity and shower. Laundry area inside with a washer and dryer. The property has a private back yard! Both Backyard sitting area & front deck have a perfect sunset view & bonfire fit in the back. Minutes from Franklin High School, Highland Park Bowl, T
Location
State CA
County Los Angeles
Area 632 - Highland Park
Zoning LAR1
Rooms
Dining Room Other
Kitchen Dishwasher, Microwave, Oven Range - Gas, Oven Range, Oven - Gas
Interior
Cooling Central AC
Fireplaces Type None
Laundry Other
Exterior
Parking Features Garage
Garage Spaces 2.0
Pool None
View None
Building
Story One Story
Sewer TBD
Water District - Public
Others
Tax ID 5469026005
Special Listing Condition Not Applicable

© 2024 MLSListings Inc. All rights reserved.
Listed by Luis Padilla Marquez • JohnHart Real Estate







